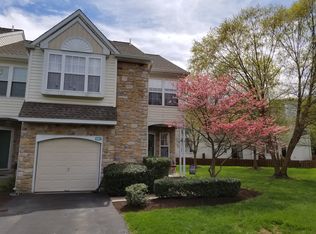Sold for $527,500 on 03/07/23
$527,500
1665 Covington Rd, Yardley, PA 19067
3beds
2,221sqft
Townhouse
Built in 1992
-- sqft lot
$591,400 Zestimate®
$238/sqft
$3,075 Estimated rent
Home value
$591,400
$562,000 - $621,000
$3,075/mo
Zestimate® history
Loading...
Owner options
Explore your selling options
What's special
Rarely offered 3-bedroom, 2.5-bath Townhome in the Aspen Woods section of Makefield Glen is now available. This pristine townhouse is move-in ready and has been upgraded throughout. It features a lovely gourmet kitchen with granite countertops, custom cabinetry, a wide open floor plan with a formal dining room, living room and wood burning fireplace. In addition, all the bathrooms have been upgraded and all the windows replaced. Moving upstairs you’ll find a very large Primary Bedroom with an ensuite bath, 2 large closets and a great sitting area. Two additional well-appointed bedrooms and full bathroom complete the second floor. The third level features a nice size loft with skylights, which can be used as a private office or a 4th bedroom. The basement is fully finished and subject to a takeover by the kids as a playroom, but additional storage options are available in the one-car garage with a private driveway. Finally, the Makefield Glen community association includes a beautifully landscaped pool, tennis courts, walking and biking paths, tot lots, and a clubhouse with a kitchen and meeting rooms. There is even a township Dog Park close by… Conveniently located close to transportation, shopping and major arteries, this home is located in the award winning Pennsbury School District.
Zillow last checked: 8 hours ago
Listing updated: March 08, 2023 at 03:26am
Listed by:
Peter Macdonald 215-208-0778,
Coldwell Banker Hearthside
Bought with:
Marianne Lang, RS224367L
BHHS Fox & Roach -Yardley/Newtown
Source: Bright MLS,MLS#: PABU2041874
Facts & features
Interior
Bedrooms & bathrooms
- Bedrooms: 3
- Bathrooms: 3
- Full bathrooms: 2
- 1/2 bathrooms: 1
- Main level bathrooms: 1
Basement
- Area: 0
Heating
- Forced Air, Natural Gas
Cooling
- Central Air, Electric
Appliances
- Included: Built-In Range, Dishwasher, Disposal, Dryer, Oven/Range - Gas, Refrigerator, Washer, Water Heater, Gas Water Heater
Features
- Attic/House Fan, Breakfast Area, Ceiling Fan(s), Dining Area, Family Room Off Kitchen, Open Floorplan, Eat-in Kitchen, Kitchen - Gourmet, Primary Bath(s), Recessed Lighting, Soaking Tub, Upgraded Countertops
- Flooring: Wood
- Doors: ENERGY STAR Qualified Doors, Sliding Glass, Storm Door(s)
- Windows: ENERGY STAR Qualified Windows, Screens, Vinyl Clad, Skylight(s), Window Treatments
- Basement: Finished
- Number of fireplaces: 1
Interior area
- Total structure area: 2,221
- Total interior livable area: 2,221 sqft
- Finished area above ground: 2,221
- Finished area below ground: 0
Property
Parking
- Total spaces: 1
- Parking features: Storage, Garage Door Opener, Asphalt, Attached, Driveway, On Street
- Attached garage spaces: 1
- Has uncovered spaces: Yes
Accessibility
- Accessibility features: None
Features
- Levels: Three
- Stories: 3
- Pool features: Community
Lot
- Features: Cul-De-Sac, Landscaped, No Thru Street
Details
- Additional structures: Above Grade, Below Grade
- Parcel number: 20015148033
- Zoning: R4
- Special conditions: Standard
Construction
Type & style
- Home type: Townhouse
- Architectural style: Colonial
- Property subtype: Townhouse
Materials
- Frame
- Foundation: Block
Condition
- New construction: No
- Year built: 1992
Utilities & green energy
- Electric: 100 Amp Service
- Sewer: Public Sewer
- Water: Public
- Utilities for property: Cable Available, Natural Gas Available, Cable, Broadband
Community & neighborhood
Community
- Community features: Pool
Location
- Region: Yardley
- Subdivision: Makefield Glen
- Municipality: LOWER MAKEFIELD TWP
HOA & financial
HOA
- Has HOA: Yes
- HOA fee: $270 monthly
- Amenities included: Clubhouse, Common Grounds, Pool, Tennis Court(s), Tot Lots/Playground, Jogging Path
- Services included: Common Area Maintenance, Maintenance Structure, Pool(s), Recreation Facility, Snow Removal, Trash
- Association name: MAKEFIELD GLEN HOMEOWNERS ASSOCIATION
Other
Other facts
- Listing agreement: Exclusive Right To Sell
- Listing terms: Cash,Conventional,FHA,VA Loan
- Ownership: Fee Simple
Price history
| Date | Event | Price |
|---|---|---|
| 3/7/2023 | Sold | $527,500+8.8%$238/sqft |
Source: | ||
| 1/19/2023 | Pending sale | $485,000$218/sqft |
Source: | ||
| 1/19/2023 | Contingent | $485,000$218/sqft |
Source: | ||
| 1/13/2023 | Listed for sale | $485,000+182%$218/sqft |
Source: | ||
| 4/25/1995 | Sold | $172,000$77/sqft |
Source: Public Record Report a problem | ||
Public tax history
| Year | Property taxes | Tax assessment |
|---|---|---|
| 2025 | $7,914 +0.8% | $31,840 |
| 2024 | $7,854 +9.7% | $31,840 |
| 2023 | $7,161 +2.2% | $31,840 |
Find assessor info on the county website
Neighborhood: 19067
Nearby schools
GreatSchools rating
- 7/10Afton El SchoolGrades: K-5Distance: 2.2 mi
- 6/10William Penn Middle SchoolGrades: 6-8Distance: 2.1 mi
- 7/10Pennsbury High SchoolGrades: 9-12Distance: 3.2 mi
Schools provided by the listing agent
- Elementary: Afton
- Middle: William Penn
- High: Pennsbury
- District: Pennsbury
Source: Bright MLS. This data may not be complete. We recommend contacting the local school district to confirm school assignments for this home.

Get pre-qualified for a loan
At Zillow Home Loans, we can pre-qualify you in as little as 5 minutes with no impact to your credit score.An equal housing lender. NMLS #10287.
Sell for more on Zillow
Get a free Zillow Showcase℠ listing and you could sell for .
$591,400
2% more+ $11,828
With Zillow Showcase(estimated)
$603,228