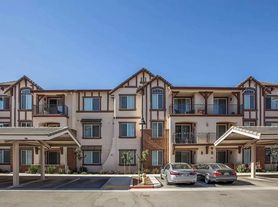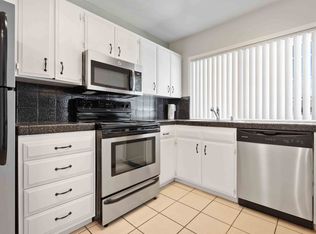This adorable, cottage style, granny flat sits on a country property in San Martin adjacent to a bigger home on the same lot. With a separate entrance and driveway, there is nothing but peace and serenity surrounding this two-bedroom, 1.5 bathroom updated bright retreat. Light and bright, this adorable unit is ready for you to love and call home!
$2800 Monthly rent
$2800 Security deposit
Credit and Income Verification Required
1 Year Lease
Questions?#02216674
Apartment for rent
$2,800/mo
1665 Chris Ln, San Martin, CA 95046
2beds
--sqft
Price may not include required fees and charges.
Apartment
Available now
In unit laundry
What's special
Country propertyCottage styleSeparate entranceUpdated bright retreatPeace and serenityLight and bright
- 21 days |
- -- |
- -- |
Learn more about the building:
Travel times
Looking to buy when your lease ends?
Consider a first-time homebuyer savings account designed to grow your down payment with up to a 6% match & a competitive APY.
Facts & features
Interior
Bedrooms & bathrooms
- Bedrooms: 2
- Bathrooms: 2
- Full bathrooms: 1
- 1/2 bathrooms: 1
Appliances
- Included: Dishwasher, Dryer, Refrigerator, Washer
- Laundry: In Unit
Property
Parking
- Details: Contact manager
Details
- Parcel number: 82544020
Construction
Type & style
- Home type: Apartment
- Property subtype: Apartment
Building
Details
- Building name: 1665 Chris Lane
Community & HOA
Location
- Region: San Martin
Financial & listing details
- Lease term: Contact For Details
Price history
| Date | Event | Price |
|---|---|---|
| 10/27/2025 | Listed for rent | $2,800 |
Source: Zillow Rentals | ||
| 5/7/2025 | Listing removed | $2,800 |
Source: Zillow Rentals | ||
| 4/26/2025 | Price change | $2,800-3.4% |
Source: Zillow Rentals | ||
| 3/14/2025 | Listed for rent | $2,900 |
Source: Zillow Rentals | ||
| 11/12/2024 | Sold | $760,000-62% |
Source: Public Record | ||

