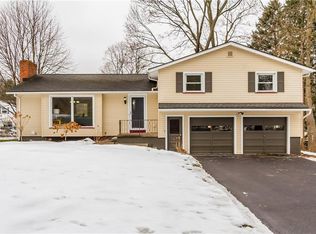Character, Convenience, and Care!! Located in Brighton (Penfield schools), this well-maintained colonial is but a short walk to Ellison Park and is also convenient to 590 and the shops and restaurants in the city southeast. With refinished hardwood floors (2020), this home offers an office on the first floor, and the potential for another in the finished space (approximately 275 sf) on the third floor. The master bedroom is spacious, with both double and walk in closets! Recent updates/improvements include a new furnace and AC unit (2017), rebuilt chimney (2017), air ducts professionally cleaned (2020), resealed driveway (2021), and a newer 220 electrical service. A 2.5 car garage, enclosed back porch, and paver patio help to complete the picture. Delayed showings Thursday 6/16 10 AM. Delayed Negotiations- Offers due Tuesday 6/21 at noon. Please allow 24 hours for response. Swing set in back yard excluded from sale.
This property is off market, which means it's not currently listed for sale or rent on Zillow. This may be different from what's available on other websites or public sources.
