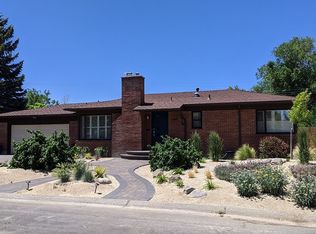Closed
$470,000
1665 Allen St, Reno, NV 89509
2beds
1,195sqft
Single Family Residence
Built in 1951
10,018.8 Square Feet Lot
$473,100 Zestimate®
$393/sqft
$2,262 Estimated rent
Home value
$473,100
$431,000 - $520,000
$2,262/mo
Zestimate® history
Loading...
Owner options
Explore your selling options
What's special
Beautiful Single Level Brick Home on almost 1/4 acre corner lot! Don't miss this amazing 2 bedroom 1 bath plus bonus room house within walking distance to Idlewild Park and the Truckee River! Updated Windows. Original Hardwood floors in the bedrooms and new LVT Plankfloors throughout the rest of the home. Extra large private yard. Spacious Bonus/Family room looking out on the backyard. Newer Furnace Replaced 6 years ago. Enjoy the views to the west from your dining room window. Don't Miss this one!
Zillow last checked: 8 hours ago
Listing updated: June 23, 2025 at 03:52pm
Listed by:
Sean Emo B.1002279 775-686-0016,
Nevada Realty & Prop. Mgmt
Bought with:
Jannine Merkt, S.198606
Chase International-Damonte
Source: NNRMLS,MLS#: 250004849
Facts & features
Interior
Bedrooms & bathrooms
- Bedrooms: 2
- Bathrooms: 1
- Full bathrooms: 1
Heating
- Forced Air, Oil
Appliances
- Included: Dishwasher, Electric Oven, Electric Range, Microwave, Refrigerator
- Laundry: In Garage, In Kitchen, Laundry Area
Features
- Master Downstairs
- Flooring: Tile, Vinyl, Wood
- Windows: Double Pane Windows, Vinyl Frames
- Number of fireplaces: 1
Interior area
- Total structure area: 1,195
- Total interior livable area: 1,195 sqft
Property
Parking
- Total spaces: 1
- Parking features: Attached
- Attached garage spaces: 1
Features
- Stories: 1
- Patio & porch: Patio
- Exterior features: None
- Fencing: Full
- Has view: Yes
- View description: Mountain(s)
Lot
- Size: 10,018 sqft
- Features: Landscaped, Level
Details
- Parcel number: 01013409
- Zoning: Sf5
Construction
Type & style
- Home type: SingleFamily
- Property subtype: Single Family Residence
Materials
- Brick
- Foundation: Crawl Space
- Roof: Composition,Pitched,Shingle
Condition
- New construction: No
- Year built: 1951
Utilities & green energy
- Sewer: Public Sewer
- Water: Public
- Utilities for property: Electricity Available, Sewer Available, Water Available
Community & neighborhood
Security
- Security features: Smoke Detector(s)
Location
- Region: Reno
- Subdivision: Sierra View
Other
Other facts
- Listing terms: Cash,Conventional,FHA,VA Loan
Price history
| Date | Event | Price |
|---|---|---|
| 6/23/2025 | Sold | $470,000-6%$393/sqft |
Source: | ||
| 5/19/2025 | Contingent | $499,900$418/sqft |
Source: | ||
| 4/30/2025 | Price change | $499,900-5.7%$418/sqft |
Source: | ||
| 4/15/2025 | Listed for sale | $529,900$443/sqft |
Source: | ||
Public tax history
| Year | Property taxes | Tax assessment |
|---|---|---|
| 2025 | $988 +2.8% | $71,958 +2.9% |
| 2024 | $961 +2.9% | $69,956 +2.7% |
| 2023 | $934 +2.8% | $68,138 +16.4% |
Find assessor info on the county website
Neighborhood: Idlewild
Nearby schools
GreatSchools rating
- 9/10Hunter Lake Elementary SchoolGrades: K-6Distance: 0.3 mi
- 6/10Darrell C Swope Middle SchoolGrades: 6-8Distance: 0.4 mi
- 7/10Reno High SchoolGrades: 9-12Distance: 0.7 mi
Schools provided by the listing agent
- Elementary: Hunter Lake
- Middle: Swope
- High: Reno
Source: NNRMLS. This data may not be complete. We recommend contacting the local school district to confirm school assignments for this home.
Get a cash offer in 3 minutes
Find out how much your home could sell for in as little as 3 minutes with a no-obligation cash offer.
Estimated market value$473,100
Get a cash offer in 3 minutes
Find out how much your home could sell for in as little as 3 minutes with a no-obligation cash offer.
Estimated market value
$473,100
