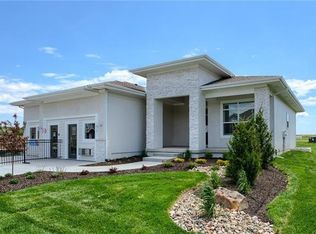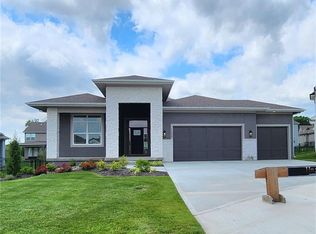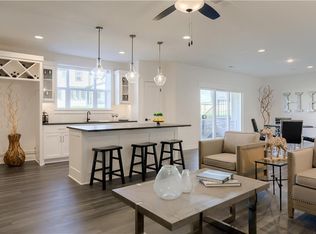Sold
Price Unknown
16646 S Allman Rd, Olathe, KS 66062
4beds
2,837sqft
Single Family Residence
Built in 2022
9,083 Square Feet Lot
$753,400 Zestimate®
$--/sqft
$3,770 Estimated rent
Home value
$753,400
$716,000 - $791,000
$3,770/mo
Zestimate® history
Loading...
Owner options
Explore your selling options
What's special
Gorgeous two story home on a fantastic level lot that backs to the community walking trail! The popular Irving by Rodrock Homes is currently at the paint stage - a great time to still be able to pick many of your selections! Upon entering, the main level of the Irving floor plan showcases an efficient L-shaped kitchen, cozy great room with gas fireplace, optional built-in bookshelves, and a front office for those who work from home. A covered porch, large pantry and rear foyer with half bath are other perks of the plan. The upper level houses the relaxing primary suite; laundry room, with access from the owners walk-in closet and main hallway; three more bedrooms and two baths. Located in Stonebridge Park ,a Rodrock Community, you have terrific amenities including 4 pools, extensive walking trails, 2 clubhouses, basketball court, tennis court, and a work-out facility. It is next to Heritage Park for even more activity options.
Zillow last checked: 8 hours ago
Listing updated: March 13, 2024 at 05:31pm
Listing Provided by:
Jonell Cvetkovic 913-744-8716,
Rodrock & Associates Realtors,
April Trout 913-972-6131,
Rodrock & Associates Realtors
Bought with:
Aravind Pentapati, SP00239449
Platinum Realty LLC
Source: Heartland MLS as distributed by MLS GRID,MLS#: 2402734
Facts & features
Interior
Bedrooms & bathrooms
- Bedrooms: 4
- Bathrooms: 4
- Full bathrooms: 3
- 1/2 bathrooms: 1
Primary bedroom
- Features: Carpet
- Level: Second
Bedroom 2
- Features: Carpet
- Level: Second
Bedroom 3
- Features: Brick Floor
- Level: Second
Bedroom 4
- Features: Carpet
- Level: Second
Primary bathroom
- Features: Double Vanity, Granite Counters, Separate Shower And Tub, Walk-In Closet(s)
- Level: Second
Bathroom 2
- Features: Ceramic Tiles, Double Vanity, Shower Over Tub
- Level: Second
Bathroom 3
- Features: Ceramic Tiles, Shower Only
- Level: Second
Breakfast room
- Level: First
Den
- Features: Carpet
- Level: First
Dining room
- Level: First
Great room
- Features: Fireplace
- Level: First
Half bath
- Level: First
Kitchen
- Features: Granite Counters, Kitchen Island, Pantry
- Level: First
Heating
- Forced Air
Cooling
- Electric
Appliances
- Included: Cooktop, Dishwasher, Disposal, Humidifier, Microwave, Gas Range, Stainless Steel Appliance(s)
- Laundry: Bedroom Level, Laundry Room
Features
- Custom Cabinets, Kitchen Island, Painted Cabinets, Pantry, Smart Thermostat, Walk-In Closet(s)
- Flooring: Carpet, Tile, Wood
- Basement: Concrete,Full,Sump Pump
- Number of fireplaces: 1
- Fireplace features: Great Room
Interior area
- Total structure area: 2,837
- Total interior livable area: 2,837 sqft
- Finished area above ground: 2,837
- Finished area below ground: 0
Property
Parking
- Total spaces: 3
- Parking features: Attached
- Attached garage spaces: 3
Features
- Patio & porch: Covered
Lot
- Size: 9,083 sqft
Details
- Parcel number: DP722800000164
Construction
Type & style
- Home type: SingleFamily
- Architectural style: Traditional
- Property subtype: Single Family Residence
Materials
- Frame, Stone Trim
- Roof: Composition
Condition
- Under Construction
- New construction: Yes
- Year built: 2022
Details
- Builder model: Irving
- Builder name: Rodrock Homes
Utilities & green energy
- Sewer: Public Sewer
- Water: Public
Community & neighborhood
Security
- Security features: Smoke Detector(s)
Location
- Region: Olathe
- Subdivision: Stonebridge Park
HOA & financial
HOA
- Has HOA: Yes
- HOA fee: $825 annually
- Amenities included: Clubhouse, Exercise Room, Play Area, Pool, Tennis Court(s), Trail(s)
- Services included: All Amenities
- Association name: First Service Residential
Other
Other facts
- Listing terms: Cash,Conventional,VA Loan
- Ownership: Private
Price history
| Date | Event | Price |
|---|---|---|
| 3/13/2024 | Sold | -- |
Source: | ||
| 11/17/2023 | Pending sale | $718,706$253/sqft |
Source: | ||
| 7/20/2023 | Price change | $718,706+0.3%$253/sqft |
Source: | ||
| 11/1/2022 | Price change | $716,748+0.1%$253/sqft |
Source: | ||
| 9/7/2022 | Listed for sale | $716,338$252/sqft |
Source: | ||
Public tax history
| Year | Property taxes | Tax assessment |
|---|---|---|
| 2024 | $7,237 +127.5% | $60,053 +127.3% |
| 2023 | $3,181 +131% | $26,419 +141% |
| 2022 | $1,377 | $10,960 +42.9% |
Find assessor info on the county website
Neighborhood: Fairfield at Heritage Park
Nearby schools
GreatSchools rating
- 7/10Prairie Creek Elementary SchoolGrades: PK-5Distance: 0.8 mi
- 6/10Spring Hill Middle SchoolGrades: 6-8Distance: 6.7 mi
- 7/10Spring Hill High SchoolGrades: 9-12Distance: 4.1 mi
Schools provided by the listing agent
- Elementary: Prairie Creek
- Middle: Woodland Spring
Source: Heartland MLS as distributed by MLS GRID. This data may not be complete. We recommend contacting the local school district to confirm school assignments for this home.
Get a cash offer in 3 minutes
Find out how much your home could sell for in as little as 3 minutes with a no-obligation cash offer.
Estimated market value
$753,400


