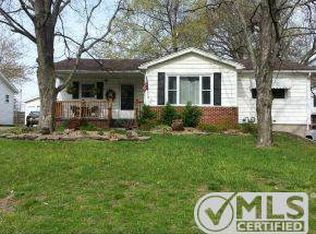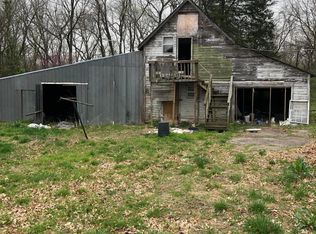Behind the security of an electric gate lies this breathtaking Mansion, hidden in a luxurious park-like setting. The full brick home will captivate your imagination and features the finest craftsmanship and custom touches in every room. The oversized chef's kitchen has top-of-the-line appliances, bar seating for seven, decadent cooking island, hidden walk-in pantry and expansive windows over the main kitchen sink. The homes boasts multiple bedroom suites with custom baths and closets. Relax in the 22x24 theater room with ten inviting reclining chairs powered by whole home electronics system. Outdoors, you'll find a fully functional horse farm on 20 pristine acres with oval training track. The 6000+ SF barn has four stalls, heated office, arena & lavatory. Truly a one-of-a-kind estate.
This property is off market, which means it's not currently listed for sale or rent on Zillow. This may be different from what's available on other websites or public sources.


