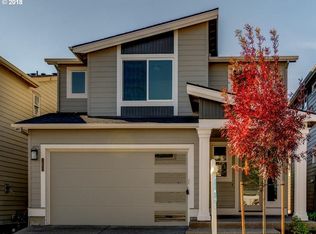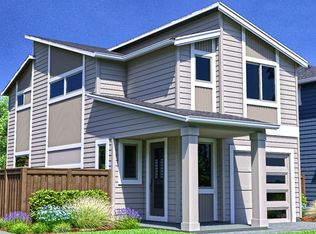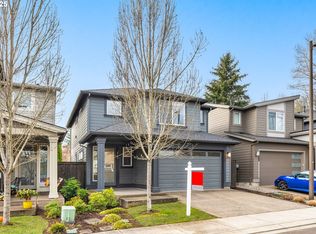Contemporary design meets classic comfort in this immaculately cared for home built by Street of Dreams builder. Open great room plan designed to maximize natural light. Gas FP and kitchen w/ eating bar at peninsula, pantry and SS gas appliances. Quartz slab counters, dining area with slider to back patio. Upstairs features 2 bedrooms, master suite w/ large walk in closet and spa like bathroom w/ double sinks. Located on a quiet street with easy access to I5 and wine country.
This property is off market, which means it's not currently listed for sale or rent on Zillow. This may be different from what's available on other websites or public sources.


