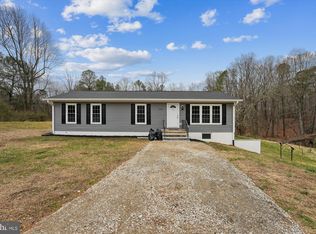Sold for $600,000 on 11/17/23
$600,000
16640 Prince Frederick Rd, Hughesville, MD 20637
4beds
2,538sqft
Single Family Residence
Built in 1984
10.23 Acres Lot
$637,900 Zestimate®
$236/sqft
$3,347 Estimated rent
Home value
$637,900
$606,000 - $670,000
$3,347/mo
Zestimate® history
Loading...
Owner options
Explore your selling options
What's special
Spacious, private rancher on level property with primary suite includes jetted/heated tub and separate shower in primary bathroom; second ensuite bedroom at other end of house has a roll-in shower; open concept kitchen and dining area that feeds into a spacious living room; hallway lighted display case; Amish built cabinets/closets; wood burning fireplace w/blower in living room as third heating backup source; living room has gorgeous brick wall; home lovingly maintained and the beautiful color of the Amish wood will shine when you visit; well-planned hidden cabinets holding utilities and hiding appliance access and panel boxes; washer/dryer centrally located with a small folding station next to the appliances; wall controls and remotes utilized throughout the house for overhead fans; Trex deck (12x40) with white picket railing, two sheds (10x16 and 12x15) and a 33x60 concrete floored steel Arch Barn with drive-through garage doors; unfinished insulated basement (456 sq ft) under primary addition added in 2007; new roof on house and shed June 2023; oversized garage with three electric doors for drive-through convenience; front porch pergola with flowering shrubs; covered alcove area wired for hot tub and access off primary bedroom. Property is close to schools and shopping in Charles, Calvert and Saint Mary's counties and within driving commute to both Pax River NAB and Andrews AFB. House sits on 10.23 acres and backs up to trees/wooded area. Truly a gem!
Zillow last checked: 8 hours ago
Listing updated: April 13, 2024 at 06:02am
Listed by:
Joyce Bare Conlon 301-717-0222,
CENTURY 21 New Millennium
Bought with:
Pam Rollins-Butler, 588746
CENTURY 21 New Millennium
Source: Bright MLS,MLS#: MDCH2025624
Facts & features
Interior
Bedrooms & bathrooms
- Bedrooms: 4
- Bathrooms: 3
- Full bathrooms: 3
- Main level bathrooms: 3
- Main level bedrooms: 4
Basement
- Area: 742
Heating
- Heat Pump, Electric, Oil
Cooling
- Ceiling Fan(s), Central Air, Electric
Appliances
- Included: Microwave, Dishwasher, Exhaust Fan, Ice Maker, Refrigerator, Oven/Range - Electric, Washer, Dryer, Electric Water Heater
- Laundry: Main Level
Features
- Breakfast Area, Ceiling Fan(s), Dining Area, Entry Level Bedroom, Family Room Off Kitchen, Open Floorplan, Kitchen Island, Primary Bath(s), Other, Dry Wall
- Flooring: Carpet, Engineered Wood, Hardwood, Concrete, Wood
- Doors: French Doors
- Windows: Double Pane Windows, Window Treatments
- Basement: Unfinished
- Number of fireplaces: 2
- Fireplace features: Gas/Propane, Wood Burning, Wood Burning Stove
Interior area
- Total structure area: 3,280
- Total interior livable area: 2,538 sqft
- Finished area above ground: 2,538
- Finished area below ground: 0
Property
Parking
- Total spaces: 10
- Parking features: Garage Door Opener, Storage, Built In, Garage Faces Front, Garage Faces Rear, Garage Faces Side, Oversized, Asphalt, Private, Attached, Driveway
- Attached garage spaces: 4
- Uncovered spaces: 6
Accessibility
- Accessibility features: Roll-in Shower
Features
- Levels: One
- Stories: 1
- Patio & porch: Deck, Patio
- Exterior features: Boat Storage, Lighting, Flood Lights, Storage, Rain Gutters
- Pool features: None
- Has view: Yes
- View description: Trees/Woods
Lot
- Size: 10.23 Acres
- Features: Backs to Trees, Landscaped, Cleared, Front Yard, Level, Rear Yard, Rural, Secluded, SideYard(s)
Details
- Additional structures: Above Grade, Below Grade, Outbuilding
- Parcel number: 0909002405
- Zoning: AC
- Special conditions: Standard
Construction
Type & style
- Home type: SingleFamily
- Architectural style: Ranch/Rambler
- Property subtype: Single Family Residence
Materials
- Vinyl Siding
- Foundation: Other, Crawl Space
- Roof: Shingle
Condition
- Very Good
- New construction: No
- Year built: 1984
- Major remodel year: 1999
Utilities & green energy
- Sewer: Private Septic Tank
- Water: Well
- Utilities for property: Cable Available, Water Available, Electricity Available, Underground Utilities, Propane, Cable
Community & neighborhood
Security
- Security features: Security System, Carbon Monoxide Detector(s)
Location
- Region: Hughesville
- Subdivision: None Available
Other
Other facts
- Listing agreement: Exclusive Right To Sell
- Ownership: Fee Simple
Price history
| Date | Event | Price |
|---|---|---|
| 11/17/2023 | Sold | $600,000-4%$236/sqft |
Source: | ||
| 9/15/2023 | Pending sale | $624,900$246/sqft |
Source: | ||
| 9/7/2023 | Price change | $624,900-2.3%$246/sqft |
Source: | ||
| 8/4/2023 | Price change | $639,900-3%$252/sqft |
Source: | ||
| 6/13/2023 | Listed for sale | $659,900$260/sqft |
Source: | ||
Public tax history
| Year | Property taxes | Tax assessment |
|---|---|---|
| 2025 | -- | $692,867 +57.1% |
| 2024 | $4,978 +9.4% | $441,133 +21.5% |
| 2023 | $4,548 +23.9% | $363,000 +7.7% |
Find assessor info on the county website
Neighborhood: 20637
Nearby schools
GreatSchools rating
- 5/10T. C. Martin Elementary SchoolGrades: PK-5Distance: 6.1 mi
- 4/10John Hanson Middle SchoolGrades: 6-8Distance: 10.8 mi
- 3/10St Charles High SchoolGrades: 9-12Distance: 10.1 mi
Schools provided by the listing agent
- District: Charles County Public Schools
Source: Bright MLS. This data may not be complete. We recommend contacting the local school district to confirm school assignments for this home.

Get pre-qualified for a loan
At Zillow Home Loans, we can pre-qualify you in as little as 5 minutes with no impact to your credit score.An equal housing lender. NMLS #10287.
Sell for more on Zillow
Get a free Zillow Showcase℠ listing and you could sell for .
$637,900
2% more+ $12,758
With Zillow Showcase(estimated)
$650,658