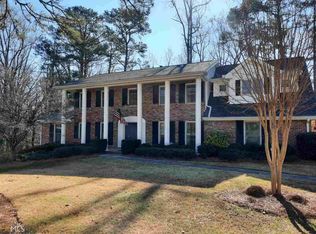Closed
$776,500
1664 Womack Rd, Atlanta, GA 30338
6beds
4,000sqft
Single Family Residence
Built in 1974
0.5 Acres Lot
$763,900 Zestimate®
$194/sqft
$6,195 Estimated rent
Home value
$763,900
$695,000 - $840,000
$6,195/mo
Zestimate® history
Loading...
Owner options
Explore your selling options
What's special
Welcome home to this exceptional and thoughtfully designed cape-cod style home that gone through a top to bottom renovation that is less than 2 years old. This home is sure to excite for years to come, offering a newly renovated primary suite on the main level and over 4,500 square feet of carefully crafted living space across all levels. It's a blend of style and comfort that lends to entertaining and easy accessibility to all that Dunwoody has to offer. The interior has been transformed with extensive renovations with tasteful designs throughout. On the main level is the primary suite, open kitchen/family room with marble tile fireplace as well as a cozy office with French doors. The basement has been fitted with a new bathroom, kitchen with quartz countertops and in-law suite style setup that would be perfect for multigenerational family living. Renovations also include a new roof, water heater, HVAC, and all new windows in the basement and on the main level. Lastly, you are only a short stroll to Dunwoody Village, top rated Vanderlyn Elementary and Dunwoody High School. Don't miss out on this move-in ready home with easy access to Perimeter Mall, GA 400, Peachtree Industrial, I-85 and I-285. Call now to schedule a tour!
Zillow last checked: 8 hours ago
Listing updated: March 14, 2025 at 09:25am
Listed by:
Karen C Cannon 770-352-9658,
Karen Cannon REALTORS Inc.,
Andrew Dennis 859-612-9215,
Karen Cannon REALTORS Inc.
Bought with:
Keisha Richards, 439428
Sanders Real Estate
Source: GAMLS,MLS#: 10393759
Facts & features
Interior
Bedrooms & bathrooms
- Bedrooms: 6
- Bathrooms: 4
- Full bathrooms: 3
- 1/2 bathrooms: 1
- Main level bathrooms: 1
- Main level bedrooms: 1
Kitchen
- Features: Kitchen Island, Pantry
Heating
- Central
Cooling
- Ceiling Fan(s), Central Air
Appliances
- Included: Dishwasher, Disposal, Refrigerator
- Laundry: In Basement, Other
Features
- Master On Main Level
- Flooring: Hardwood, Tile
- Basement: Finished
- Number of fireplaces: 1
- Fireplace features: Living Room
- Common walls with other units/homes: No Common Walls
Interior area
- Total structure area: 4,000
- Total interior livable area: 4,000 sqft
- Finished area above ground: 4,000
- Finished area below ground: 0
Property
Parking
- Parking features: Garage
- Has garage: Yes
Features
- Levels: Three Or More
- Stories: 3
- Fencing: Back Yard
- Body of water: None
Lot
- Size: 0.50 Acres
- Features: Level, Private
Details
- Parcel number: 18 367 06 071
Construction
Type & style
- Home type: SingleFamily
- Architectural style: Brick 4 Side,Traditional
- Property subtype: Single Family Residence
Materials
- Brick
- Roof: Composition
Condition
- Resale
- New construction: No
- Year built: 1974
Utilities & green energy
- Sewer: Public Sewer
- Water: Public
- Utilities for property: Cable Available, Electricity Available, Sewer Available, Water Available
Community & neighborhood
Community
- Community features: None
Location
- Region: Atlanta
- Subdivision: Mount Vernon Springs
HOA & financial
HOA
- Has HOA: No
- Services included: None
Other
Other facts
- Listing agreement: Exclusive Right To Sell
Price history
| Date | Event | Price |
|---|---|---|
| 3/14/2025 | Sold | $776,500-2.8%$194/sqft |
Source: | ||
| 1/28/2025 | Pending sale | $798,900$200/sqft |
Source: | ||
| 11/7/2024 | Price change | $798,9000%$200/sqft |
Source: | ||
| 10/24/2024 | Price change | $799,000-5.4%$200/sqft |
Source: | ||
| 10/10/2024 | Listed for sale | $845,000+0.7%$211/sqft |
Source: | ||
Public tax history
| Year | Property taxes | Tax assessment |
|---|---|---|
| 2025 | $11,555 +7.2% | $275,280 +5% |
| 2024 | $10,781 +32.5% | $262,200 +32.4% |
| 2023 | $8,135 +49.7% | $198,000 -0.9% |
Find assessor info on the county website
Neighborhood: 30338
Nearby schools
GreatSchools rating
- 8/10Vanderlyn Elementary SchoolGrades: PK-5Distance: 0.5 mi
- 6/10Peachtree Middle SchoolGrades: 6-8Distance: 1.6 mi
- 7/10Dunwoody High SchoolGrades: 9-12Distance: 0.3 mi
Schools provided by the listing agent
- Elementary: Vanderlyn
- Middle: Peachtree
- High: Dunwoody
Source: GAMLS. This data may not be complete. We recommend contacting the local school district to confirm school assignments for this home.
Get a cash offer in 3 minutes
Find out how much your home could sell for in as little as 3 minutes with a no-obligation cash offer.
Estimated market value$763,900
Get a cash offer in 3 minutes
Find out how much your home could sell for in as little as 3 minutes with a no-obligation cash offer.
Estimated market value
$763,900
