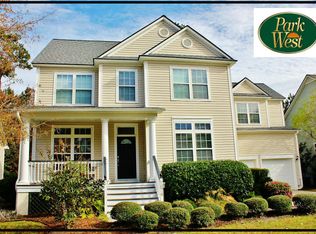Closed
$625,000
1664 William Hapton Way, Mount Pleasant, SC 29466
3beds
2,194sqft
Single Family Residence
Built in 1999
8,276.4 Square Feet Lot
$626,300 Zestimate®
$285/sqft
$3,466 Estimated rent
Home value
$626,300
$595,000 - $658,000
$3,466/mo
Zestimate® history
Loading...
Owner options
Explore your selling options
What's special
Welcome to 1664 William Hapton Way, a beautifully crafted home by David Weekley, tucked into the sought-after Summerlin section of Park West in Mount Pleasant!This 3-bedroom, 2.5-bath home offers a flexible, functional layout designed for today's lifestyle. All bedrooms are located upstairs for added privacy, while the main level features a formal dining room and a versatile study/flex room--perfect as a home office, playroom, or secondary living space.Inside, you'll find thoughtful details throughout, including custom built-ins and plantation shutters that bring timeless style. The spacious living area flows seamlessly into the kitchen, creating a warm and inviting atmosphere for both everyday living and entertaining.Recent updates make this home truly move-in ready: fresh interior paint, new flooring on the main level, new carpet on the stairs, and a brand-new HVAC system for year-round comfort. Step outside to enjoy a large, fully fenced backyard and a deck ideal for entertaining, play, or pets. The home sits on a quiet street, with a two-car garage and easy access to walking paths and neighborhood ponds. Summerlin offers a peaceful, close-knit feel while being just minutes from shopping, dining, schools, and all that North Mount Pleasant has to offer. Don't miss this opportunity to own a David Weekley home in one of Mount Pleasant's most desirable communities!
Zillow last checked: 8 hours ago
Listing updated: January 22, 2026 at 01:26pm
Listed by:
Bradley O'Mara Real Estate
Bought with:
Bradley O'Mara Real Estate
Source: CTMLS,MLS#: 25024132
Facts & features
Interior
Bedrooms & bathrooms
- Bedrooms: 3
- Bathrooms: 3
- Full bathrooms: 2
- 1/2 bathrooms: 1
Heating
- Central, Heat Pump
Cooling
- Central Air
Appliances
- Laundry: Electric Dryer Hookup, Washer Hookup
Features
- Ceiling - Smooth, Garden Tub/Shower, Kitchen Island, Walk-In Closet(s), Ceiling Fan(s), Eat-in Kitchen, Entrance Foyer, Pantry
- Flooring: Carpet, Luxury Vinyl
- Number of fireplaces: 1
- Fireplace features: Family Room, One
Interior area
- Total structure area: 2,194
- Total interior livable area: 2,194 sqft
Property
Parking
- Total spaces: 2
- Parking features: Garage, Garage Door Opener
- Garage spaces: 2
Features
- Levels: Two
- Stories: 2
- Entry location: Ground Level
- Patio & porch: Front Porch
- Fencing: Wood
Lot
- Size: 8,276 sqft
Details
- Parcel number: 5941600013
Construction
Type & style
- Home type: SingleFamily
- Architectural style: Traditional
- Property subtype: Single Family Residence
Materials
- Vinyl Siding
- Foundation: Crawl Space
- Roof: Asphalt
Condition
- New construction: No
- Year built: 1999
Utilities & green energy
- Sewer: Public Sewer
- Utilities for property: Dominion Energy, Mt. P. W/S Comm
Community & neighborhood
Community
- Community features: Clubhouse, Fitness Center, Park, Pool, Tennis Court(s), Walk/Jog Trails
Location
- Region: Mount Pleasant
- Subdivision: Park West
Other
Other facts
- Listing terms: Cash,Conventional,FHA,VA Loan
Price history
| Date | Event | Price |
|---|---|---|
| 1/21/2026 | Sold | $625,000-3.7%$285/sqft |
Source: | ||
| 1/6/2026 | Listing removed | $3,800$2/sqft |
Source: Zillow Rentals Report a problem | ||
| 11/29/2025 | Price change | $3,800-2.6%$2/sqft |
Source: Zillow Rentals Report a problem | ||
| 11/22/2025 | Listed for rent | $3,900$2/sqft |
Source: Zillow Rentals Report a problem | ||
| 11/3/2025 | Price change | $649,000-0.2%$296/sqft |
Source: | ||
Public tax history
| Year | Property taxes | Tax assessment |
|---|---|---|
| 2024 | $1,640 +4.1% | $15,800 |
| 2023 | $1,575 -71.6% | $15,800 -33.4% |
| 2022 | $5,549 +238.4% | $23,710 +50.1% |
Find assessor info on the county website
Neighborhood: 29466
Nearby schools
GreatSchools rating
- 9/10Charles Pinckney Elementary SchoolGrades: 3-5Distance: 1.2 mi
- 9/10Thomas C. Cario Middle SchoolGrades: 6-8Distance: 1 mi
- 10/10Wando High SchoolGrades: 9-12Distance: 1.6 mi
Schools provided by the listing agent
- Elementary: Charles Pinckney Elementary
- Middle: Cario
- High: Wando
Source: CTMLS. This data may not be complete. We recommend contacting the local school district to confirm school assignments for this home.
Get a cash offer in 3 minutes
Find out how much your home could sell for in as little as 3 minutes with a no-obligation cash offer.
Estimated market value$626,300
Get a cash offer in 3 minutes
Find out how much your home could sell for in as little as 3 minutes with a no-obligation cash offer.
Estimated market value
$626,300

