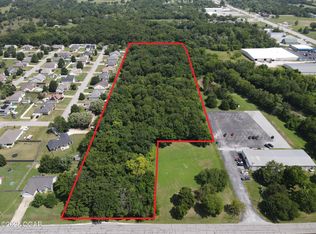Come home to your little slice of heaven in this adorable hobby farm! The oversized living area opens to the kitchen where you will find plentiful cabinet space, new electric range and an island. Outside you have your choice of decks to entertain on or just sit and enjoy the beautiful surroundings. There is a garage with attached workshop and a 3 stall barn just waiting for new occupants. Other updates include new flooring, lighting fixtures, paint and septic system. All of this located in the Carl Junction School System and in an RD eligible area. Call today before this one is gone!
This property is off market, which means it's not currently listed for sale or rent on Zillow. This may be different from what's available on other websites or public sources.

