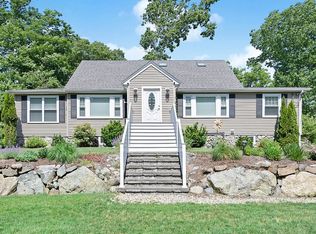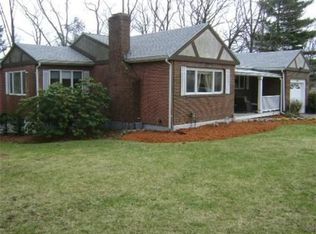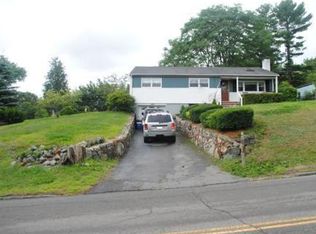Prestigious & Desirable Lincoln Line! Remodeled & Expanded Sprawling Ranch with open floor plan on 1/2 Acre Corner Lot Featuring Remodeled kitchen with granite counters and new appliances, all new windows, Ceiling fans, Fireplaced Living Room over to Dining Room with China Hutch, Newer Guest Tile Full Bath, Master Bedroom Suite with Private Tile Full Bath, Relaxing 1st Floor Sunroom, First floor laundry, Huge Finished Basement Family Room, Awesome Closets throughout including Cedar Closet, Pull Down Attic Storage, Central A/C, In-Ground Heated Gunite Pool, Newer 2011 Roof, Triple Width Driveway & Separate Driveway Off Melody Lane, 2 CAR GARAGE, and More.
This property is off market, which means it's not currently listed for sale or rent on Zillow. This may be different from what's available on other websites or public sources.


