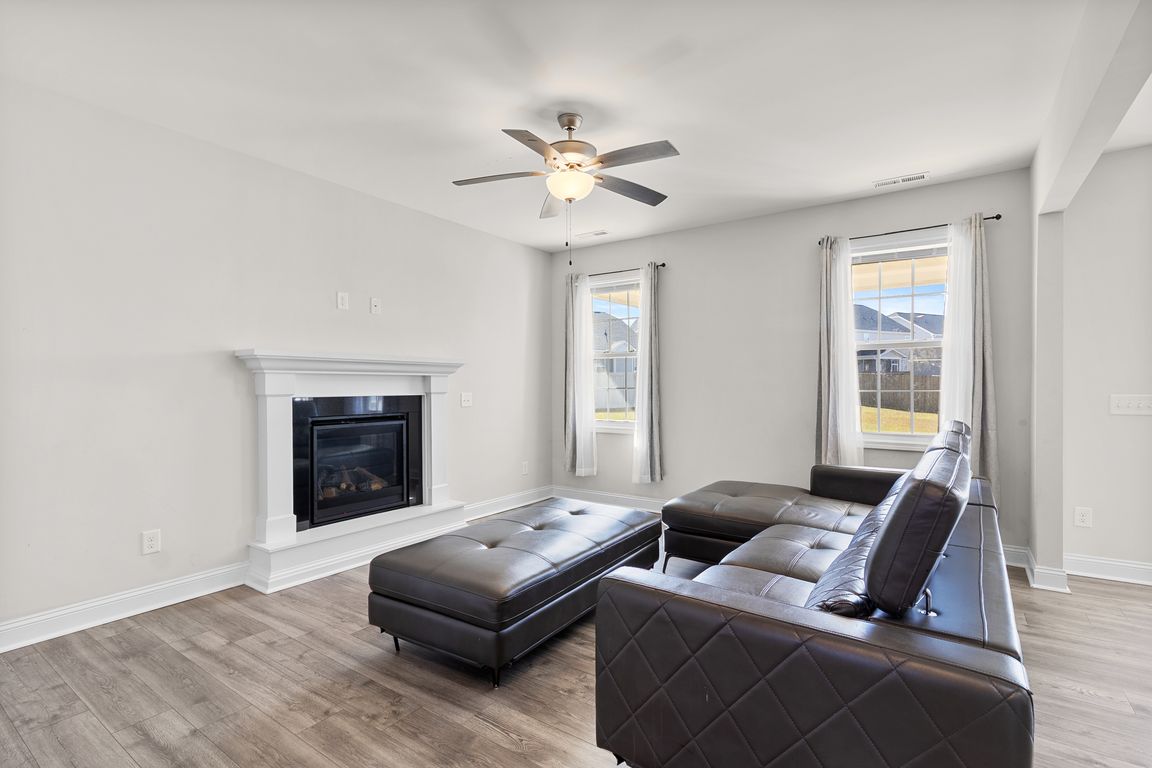
1664 Seattle Slew Ln, Hope Mills, NC 28348
What's special
Welcome to this beautiful home featuring a spacious kitchen with granite countertops, a large island, and plenty of cabinet space — perfect for cooking and entertaining. The open concept living area includes a cozy fireplace, LVP flooring throughout with carpet in the bedrooms, creating a warm and inviting atmosphere. On the ...
- 27 days |
- 771 |
- 60 |
Travel times
Living Room
Kitchen
Primary Bedroom
Zillow last checked: 8 hours ago
Listing updated: November 13, 2025 at 05:45am
HAYLEY POLLARD,
COLDWELL BANKER ADVANTAGE - FAYETTEVILLE
Facts & features
Interior
Bedrooms & bathrooms
- Bedrooms: 4
- Bathrooms: 3
- Full bathrooms: 2
- 1/2 bathrooms: 1
Heating
- Heat Pump
Cooling
- Central Air, Electric
Appliances
- Laundry: Upper Level
Features
- Double Vanity, Granite Counters, Kitchen Island, Primary Downstairs, Walk-In Closet(s)
- Flooring: Carpet, Vinyl
- Basement: None
- Number of fireplaces: 1
- Fireplace features: Gas Log
Interior area
- Total interior livable area: 2,523 sqft
Property
Parking
- Total spaces: 2
- Parking features: Attached, Garage
- Attached garage spaces: 2
Features
- Levels: Two
- Stories: 2
- Patio & porch: Rear Porch, Covered, Front Porch, Porch
- Exterior features: Playground, Porch
Lot
- Size: 8,712 Square Feet
- Features: < 1/4 Acre, Cleared
- Topography: Cleared
Details
- Parcel number: 0432069375
- Special conditions: Standard
Construction
Type & style
- Home type: SingleFamily
- Architectural style: Two Story
- Property subtype: Single Family Residence
Materials
- Vinyl Siding
Condition
- New construction: No
- Year built: 2023
Utilities & green energy
- Sewer: Public Sewer
- Water: Public
Community & HOA
Community
- Features: Community Pool
- Subdivision: The Gardens At Cypress Lakes
HOA
- Has HOA: Yes
- HOA fee: $350 annually
- HOA name: Cypress Lakes Hoa
Location
- Region: Hope Mills
Financial & listing details
- Price per square foot: $143/sqft
- Tax assessed value: $372,200
- Annual tax amount: $2,732
- Date on market: 11/13/2025
- Cumulative days on market: 438 days
- Listing terms: Cash,Conventional,FHA,VA Loan
- Inclusions: Sofa, dining room table
- Exclusions: Personal property in closet
- Ownership: More than a year
Price history
| Date | Event | Price |
|---|---|---|
| 11/13/2025 | Listed for sale | $360,000-2.4%$143/sqft |
Source: | ||
| 11/2/2025 | Listing removed | $369,000$146/sqft |
Source: | ||
| 8/6/2025 | Listed for sale | $369,000-0.2%$146/sqft |
Source: | ||
| 8/1/2025 | Listing removed | $369,900$147/sqft |
Source: | ||
| 5/29/2025 | Listed for sale | $369,900$147/sqft |
Source: | ||
Public tax history
| Year | Property taxes | Tax assessment |
|---|---|---|
| 2025 | $2,732 +13.8% | $372,200 +63.8% |
| 2024 | $2,400 +387.2% | $227,200 |
| 2023 | $493 +23.3% | -- |
Find assessor info on the county website
BuyAbility℠ payment
Estimated market value
$341,000 - $377,000
$359,300
$2,463/mo
Climate risks
Explore flood, wildfire, and other predictive climate risk information for this property on First Street®️.
Nearby schools
GreatSchools rating
- 6/10Gallberry Farm ElementaryGrades: PK-5Distance: 1.1 mi
- 8/10Gray's Creek MiddleGrades: 6-8Distance: 0.2 mi
- 7/10Gray's Creek High SchoolGrades: 9-12Distance: 0.5 mi
Schools provided by the listing agent
- Middle: Grays Creek Middle School
- High: Grays Creek Senior High
Source: LPRMLS. This data may not be complete. We recommend contacting the local school district to confirm school assignments for this home.