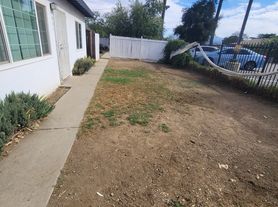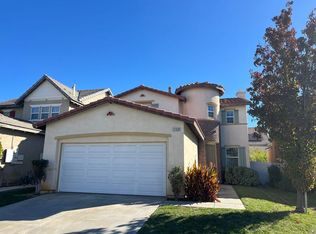**MOVE IN SPECIAL** Rigel St, discover a home that offers more than just a place to live it's an opportunity to elevate your lifestyle in the highly sought-after master-planned community of Sundance. This beautifully designed 4-bedroom, 2.5-bath home spans 2,141 sq. ft. and features a bright, open floor plan filled with natural light and stunning mountain views.
The gorgeous kitchen is the heart of the home, featuring a massive island, granite countertops, stainless steel appliances, and a large pantry, all flowing seamlessly into the spacious living area with laminate wood flooring. On cooler evenings, unwind by the cozy fireplace and enjoy the warm, welcoming ambiance.
Upstairs, the primary suite offers a peaceful retreat with a spa-like ensuite bathroom, featuring a separate tub and shower, and a large walk-in closet. At the top of the stairs, you'll also find a convenient laundry room and additional well-appointed bedrooms.
Perfectly located just minutes from the freeway, this home is close to shopping, community parks, schools, and regional attractions like local casinos and the Cabazon Outlets. Don't miss your chance to lease a home that blends comfort, convenience, and breathtaking views schedule your private showing today.
Lease Rate is $3,050 The MOVE IN SPECIAL is $2,895 for Jan, Feb and March
Call for Questions and Details
House for rent
$2,895/mo
1664 Rigel St, Beaumont, CA 92223
4beds
2,141sqft
Price may not include required fees and charges.
Singlefamily
Available now
Cats, dogs OK
Central air, ceiling fan
Gas dryer hookup laundry
2 Attached garage spaces parking
Central, fireplace
What's special
Cozy fireplaceMassive islandLarge walk-in closetPrimary suiteSeparate tub and showerSpa-like ensuite bathroomBreathtaking views
- 90 days |
- -- |
- -- |
Zillow last checked: 8 hours ago
Listing updated: December 17, 2025 at 11:08am
Travel times
Facts & features
Interior
Bedrooms & bathrooms
- Bedrooms: 4
- Bathrooms: 3
- Full bathrooms: 2
- 1/2 bathrooms: 1
Rooms
- Room types: Dining Room, Family Room
Heating
- Central, Fireplace
Cooling
- Central Air, Ceiling Fan
Appliances
- Included: Dishwasher, Disposal, Microwave, Range
- Laundry: Gas Dryer Hookup, Hookups, Inside, Laundry Room, Upper Level, Washer Hookup
Features
- All Bedrooms Up, Ceiling Fan(s), Eat-in Kitchen, Granite Counters, Recessed Lighting, Separate/Formal Dining Room, Walk In Closet
- Flooring: Carpet, Laminate
- Has fireplace: Yes
Interior area
- Total interior livable area: 2,141 sqft
Property
Parking
- Total spaces: 2
- Parking features: Attached, Driveway, Garage, Covered
- Has attached garage: Yes
- Details: Contact manager
Features
- Stories: 2
- Exterior features: Contact manager
Details
- Parcel number: 419552023
Construction
Type & style
- Home type: SingleFamily
- Property subtype: SingleFamily
Materials
- Roof: Tile
Condition
- Year built: 2005
Community & HOA
Location
- Region: Beaumont
Financial & listing details
- Lease term: 12 Months
Price history
| Date | Event | Price |
|---|---|---|
| 12/17/2025 | Price change | $2,895-5.1%$1/sqft |
Source: CRMLS #IV25238680 Report a problem | ||
| 11/5/2025 | Price change | $3,050-4.5%$1/sqft |
Source: CRMLS #IV25238680 Report a problem | ||
| 10/13/2025 | Listed for rent | $3,195+6.7%$1/sqft |
Source: CRMLS #IV25238680 Report a problem | ||
| 10/18/2024 | Listing removed | $2,995$1/sqft |
Source: CRMLS #IV24185793 Report a problem | ||
| 9/6/2024 | Listed for rent | $2,995$1/sqft |
Source: CRMLS #IV24185793 Report a problem | ||
Neighborhood: 92223
Nearby schools
GreatSchools rating
- 8/10Sundance Elementary SchoolGrades: K-5Distance: 0.4 mi
- 4/10San Gorgonio Middle SchoolGrades: 6-8Distance: 1.5 mi
- 6/10Beaumont Senior High SchoolGrades: 9-12Distance: 2.6 mi

