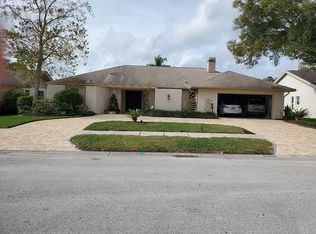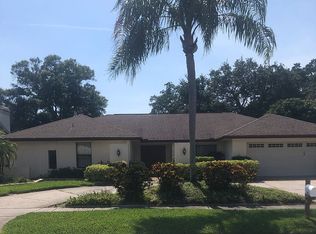Sold for $660,000 on 05/16/25
$660,000
1664 Ridge Top Way, Clearwater, FL 33765
3beds
2,363sqft
Single Family Residence
Built in 1982
9,601 Square Feet Lot
$639,700 Zestimate®
$279/sqft
$3,882 Estimated rent
Home value
$639,700
$582,000 - $704,000
$3,882/mo
Zestimate® history
Loading...
Owner options
Explore your selling options
What's special
Welcome to your inviting new home featuring 3 bedrooms and 2 bathrooms, complete with a refreshing pool. Nestled in desirable Coachman Ridge, this property boasts an array of impressive features. Step inside to discover an updated kitchen with elegant wood cabinets, beautiful stone countertops, and updated appliances, including a gas range. The kitchen seamlessly flows into a spacious great room, highlighted by soaring cathedral ceilings and a wood-burning fireplace. This expansive area is perfect for both family gatherings and casual meals at the breakfast table. The home also includes a generous living room and a separate dining room, which is currently being used as an office and features French doors that lead to the lanai. The home wraps around an extended screened-in, pavered lanai, with a sparkling pebble tech pool. It's an ideal space for entertaining family and friends, featuring both covered areas and ample room for sunbathing. Retreat to the primary suite, which boasts a large walk-in closet and an updated bathroom with a spacious walk-in shower, a separate tub, and a high-profile double sink vanity. The thoughtful split floor plan places two additional bedrooms on the opposite side of the house, along with a convenient pool bath, ensuring privacy for everyone. Enjoy low-maintenance living with no carpeting throughout the home. New impact windows and sliding doors provide added security and peace of mind. The seller-owned energy-efficient solar panels and city gas for the stove, dryer, and tankless water heater offer significant savings on utility bills. Coachman Ridge is ideally situated in mid-county, just 20 minutes from world-class beaches and 25 minutes from two major airports. The community is bordered by the Progress Energy Trail and the Ream Wilson Trail leading to Safety Harbor. Residents can take advantage of a lovely community park featuring tennis courts, handball, basketball, and a playground, along with a footbridge leading to the Long Center Recreational Complex. Plus, you're less than half a mile from Baycare Stadium and a variety of shopping options. Don’t miss out on this incredible opportunity—this home won’t last long!
Zillow last checked: 8 hours ago
Listing updated: June 09, 2025 at 06:40pm
Listing Provided by:
Adrian Warner 727-692-8041,
CHARLES RUTENBERG REALTY INC 727-538-9200,
Marilyn Kagan 727-215-2776,
CHARLES RUTENBERG REALTY INC
Bought with:
Non-Member Agent
STELLAR NON-MEMBER OFFICE
Source: Stellar MLS,MLS#: TB8355364 Originating MLS: Suncoast Tampa
Originating MLS: Suncoast Tampa

Facts & features
Interior
Bedrooms & bathrooms
- Bedrooms: 3
- Bathrooms: 2
- Full bathrooms: 2
Primary bedroom
- Features: En Suite Bathroom, Walk-In Closet(s)
- Level: First
- Area: 214.5 Square Feet
- Dimensions: 16.5x13
Bedroom 2
- Features: Built-in Closet
- Level: First
- Area: 154 Square Feet
- Dimensions: 14x11
Bedroom 3
- Features: Built-in Closet
- Level: First
- Area: 154 Square Feet
- Dimensions: 14x11
Primary bathroom
- Features: Tub with Separate Shower Stall
- Level: First
- Area: 162 Square Feet
- Dimensions: 13.5x12
Dining room
- Level: First
- Area: 156 Square Feet
- Dimensions: 13x12
Family room
- Level: First
- Area: 432 Square Feet
- Dimensions: 24x18
Kitchen
- Level: First
- Area: 202.5 Square Feet
- Dimensions: 15x13.5
Living room
- Level: First
- Area: 234 Square Feet
- Dimensions: 18x13
Heating
- Central
Cooling
- Central Air
Appliances
- Included: Dishwasher, Disposal, Dryer, Microwave, Range, Range Hood, Refrigerator, Solar Hot Water, Tankless Water Heater, Washer
- Laundry: Inside, Laundry Room
Features
- Cathedral Ceiling(s), Ceiling Fan(s)
- Flooring: Ceramic Tile, Laminate, Hardwood
- Windows: Blinds, Insulated Windows, Shades, Shutters, Storm Window(s), Hurricane Shutters
- Has fireplace: Yes
- Fireplace features: Family Room, Wood Burning
Interior area
- Total structure area: 3,251
- Total interior livable area: 2,363 sqft
Property
Parking
- Total spaces: 2
- Parking features: Driveway, Garage Door Opener, Workshop in Garage
- Attached garage spaces: 2
- Has uncovered spaces: Yes
Features
- Levels: One
- Stories: 1
- Patio & porch: Covered, Enclosed, Screened
- Exterior features: Irrigation System, Lighting
- Has private pool: Yes
- Pool features: Gunite, Heated, Pool Sweep, Screen Enclosure
- Fencing: Vinyl
Lot
- Size: 9,601 sqft
- Features: Landscaped, Sidewalk
- Residential vegetation: Mature Landscaping, Trees/Landscaped
Details
- Parcel number: 062916168600000220
- Special conditions: None
Construction
Type & style
- Home type: SingleFamily
- Property subtype: Single Family Residence
Materials
- Block, Stucco
- Foundation: Slab
- Roof: Shingle
Condition
- New construction: No
- Year built: 1982
Details
- Builder name: Rutenberg
Utilities & green energy
- Electric: Photovoltaics Seller Owned
- Sewer: Public Sewer
- Water: Public
- Utilities for property: BB/HS Internet Available, Electricity Connected, Natural Gas Connected, Sewer Connected, Solar, Water Connected
Green energy
- Energy efficient items: Windows
- Energy generation: Solar
Community & neighborhood
Location
- Region: Clearwater
- Subdivision: COACHMAN RIDGE-TRACT A-1
HOA & financial
HOA
- Has HOA: Yes
Other fees
- Pet fee: $0 monthly
Other financial information
- Total actual rent: 0
Other
Other facts
- Listing terms: Cash,Conventional,FHA,VA Loan
- Ownership: Fee Simple
- Road surface type: Paved
Price history
| Date | Event | Price |
|---|---|---|
| 5/16/2025 | Sold | $660,000-5.4%$279/sqft |
Source: | ||
| 4/23/2025 | Pending sale | $698,000$295/sqft |
Source: | ||
| 3/19/2025 | Price change | $698,000-4.3%$295/sqft |
Source: | ||
| 3/2/2025 | Listed for sale | $729,000$309/sqft |
Source: | ||
Public tax history
| Year | Property taxes | Tax assessment |
|---|---|---|
| 2024 | $3,340 +2% | $218,607 +3% |
| 2023 | $3,276 +3.2% | $212,240 +3% |
| 2022 | $3,175 -1% | $206,058 +3% |
Find assessor info on the county website
Neighborhood: Coachman Ridge
Nearby schools
GreatSchools rating
- 6/10Mcmullen-Booth Elementary SchoolGrades: PK-5Distance: 1.7 mi
- 6/10Safety Harbor Middle SchoolGrades: 6-8Distance: 3.1 mi
- 5/10Countryside High SchoolGrades: PK,9-12Distance: 3.2 mi
Get a cash offer in 3 minutes
Find out how much your home could sell for in as little as 3 minutes with a no-obligation cash offer.
Estimated market value
$639,700
Get a cash offer in 3 minutes
Find out how much your home could sell for in as little as 3 minutes with a no-obligation cash offer.
Estimated market value
$639,700

