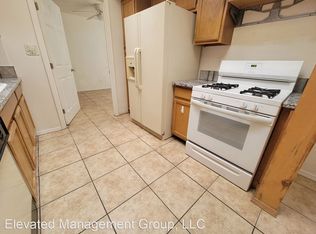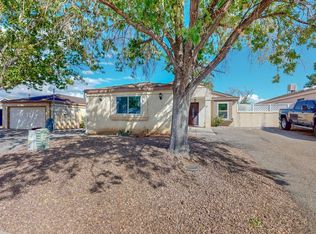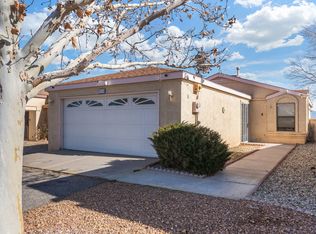Welcome Home! Conveniently located in Cherry Hills with wide open views from the large covered back deck this newly listed 3BR 2 Full Bath home with a highly functional floor plan is sure to please! Lots of natural light, generous room sizes throughout, Raised ceiling in the living room that flows in the Kitchen & Breakfast nook. The bonus study/office area adds flexibility for entertaining. You'll stay nice and cool with the upgraded Refrigerated AC, Poly piping has been replaced so all we need is you! See it today, thank yourself tomorrow!
This property is off market, which means it's not currently listed for sale or rent on Zillow. This may be different from what's available on other websites or public sources.


