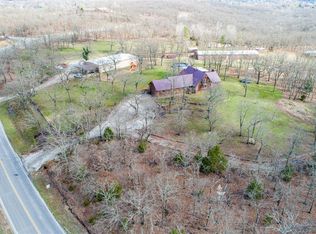Sold for $849,000
$849,000
1664 N Wild Mountain Rd, Tulsa, OK 74127
3beds
3,619sqft
Single Family Residence
Built in 2019
10 Acres Lot
$928,500 Zestimate®
$235/sqft
$2,848 Estimated rent
Home value
$928,500
$854,000 - $1.01M
$2,848/mo
Zestimate® history
Loading...
Owner options
Explore your selling options
What's special
Amazing find! Newer-built home on 10 acres. Your own private oasis. Gated entrance with concrete drive. Large open living, kitchen, and dining. Oversized walk-in pantry with beverage frig. The media room is located on the first floor off the family room. The primary bedroom retreat will make you feel like you are waking up on vacation every day! Claw foot bath in the primary bath. Exterior electric blind off main living windows. All bedrooms have private baths. 2 bedrooms down. Gameroom and 3rd bedroom up. Large 4-car garage with storm shelter and dog bath! House has foam insulation. Detached 40x50 shop with inside/exterior OSB. Whole home generator for home and shop. 14 ft shop doors. Seller is including the media room equipment and 7-person hot tub. Deer hunt on your own property! All of this and you are only 10 min drive to downtown Tulsa.
Zillow last checked: 8 hours ago
Listing updated: September 15, 2023 at 12:45pm
Listed by:
Angie Cianfrone 918-902-6930,
Coldwell Banker Select
Bought with:
Katie Garcia, 178685
eXp Realty, LLC (BO)
Source: MLS Technology, Inc.,MLS#: 2327353 Originating MLS: MLS Technology
Originating MLS: MLS Technology
Facts & features
Interior
Bedrooms & bathrooms
- Bedrooms: 3
- Bathrooms: 4
- Full bathrooms: 3
- 1/2 bathrooms: 1
Primary bedroom
- Description: Master Bedroom,Private Bath,Walk-in Closet
- Level: First
Bedroom
- Description: Bedroom,Private Bath,Walk-in Closet
- Level: First
Bedroom
- Description: Bedroom,Private Bath,Walk-in Closet
- Level: Second
Primary bathroom
- Description: Master Bath,Bathtub,Double Sink,Full Bath
- Level: First
Bathroom
- Description: Hall Bath,Half Bath
- Level: First
Dining room
- Description: Dining Room,Combo w/ Family
- Level: First
Game room
- Description: Game/Rec Room,Closet
- Level: Second
Game room
- Description: Game/Rec Room,Home Theater
- Level: First
Kitchen
- Description: Kitchen,Eat-In,Island,Pantry
- Level: First
Living room
- Description: Living Room,Fireplace
- Level: First
Utility room
- Description: Utility Room,Inside,Separate
- Level: First
Heating
- Central, Propane, Multiple Heating Units
Cooling
- Central Air, 3+ Units
Appliances
- Included: Built-In Oven, Convection Oven, Cooktop, Dishwasher, Disposal, Microwave, Oven, Range, Refrigerator, Tankless Water Heater, Gas Oven, Gas Range
Features
- Attic, High Ceilings, Hot Tub/Spa, Quartz Counters, Stone Counters, Vaulted Ceiling(s), Ceiling Fan(s)
- Flooring: Carpet, Concrete, Tile
- Windows: Aluminum Frames
- Basement: None
- Number of fireplaces: 1
- Fireplace features: Gas Log, Gas Starter
Interior area
- Total structure area: 3,619
- Total interior livable area: 3,619 sqft
Property
Parking
- Total spaces: 4
- Parking features: Attached, Garage, Garage Faces Side
- Attached garage spaces: 4
Features
- Levels: Two
- Stories: 2
- Patio & porch: Covered, Patio, Porch
- Exterior features: Concrete Driveway, Sprinkler/Irrigation, Landscaping, Outdoor Grill, Outdoor Kitchen, Rain Gutters
- Pool features: None
- Has spa: Yes
- Spa features: Hot Tub
- Fencing: Electric,Other
- Has view: Yes
- View description: Mountain(s)
Lot
- Size: 10 Acres
- Features: Mature Trees, Rolling Slope, Wooded
Details
- Additional structures: Workshop
- Parcel number: 570084951
- Other equipment: Generator
Construction
Type & style
- Home type: SingleFamily
- Architectural style: Contemporary
- Property subtype: Single Family Residence
Materials
- Brick, Wood Siding, Wood Frame
- Foundation: Slab
- Roof: Asphalt,Fiberglass
Condition
- Year built: 2019
Utilities & green energy
- Sewer: Public Sewer
- Water: Public
- Utilities for property: Electricity Available, Water Available
Community & neighborhood
Security
- Security features: Safe Room Interior, Security System Owned, Smoke Detector(s)
Community
- Community features: Gutter(s), Sidewalks
Location
- Region: Tulsa
- Subdivision: Osage Co Unplatted
Other
Other facts
- Listing terms: Conventional,FHA,USDA Loan,VA Loan
Price history
| Date | Event | Price |
|---|---|---|
| 9/15/2023 | Sold | $849,000$235/sqft |
Source: | ||
| 8/17/2023 | Pending sale | $849,000$235/sqft |
Source: | ||
| 8/10/2023 | Listed for sale | $849,000$235/sqft |
Source: | ||
Public tax history
Tax history is unavailable.
Neighborhood: 74127
Nearby schools
GreatSchools rating
- 3/10Greenwood Leadership AcademyGrades: PK-5Distance: 4.2 mi
- 3/10Central Middle SchoolGrades: 6-8Distance: 3.2 mi
- 1/10Central High SchoolGrades: 9-12Distance: 3.2 mi
Schools provided by the listing agent
- Elementary: Greenwood Leadership Academy
- Middle: Central
- High: Central
- District: Tulsa - Sch Dist (1)
Source: MLS Technology, Inc.. This data may not be complete. We recommend contacting the local school district to confirm school assignments for this home.
Get pre-qualified for a loan
At Zillow Home Loans, we can pre-qualify you in as little as 5 minutes with no impact to your credit score.An equal housing lender. NMLS #10287.
