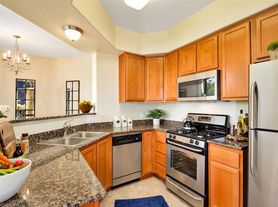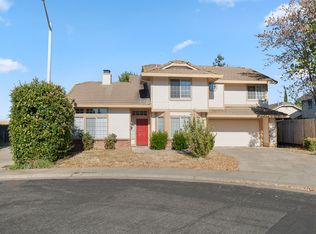Whitney Community Gem Spacious 4BR/3BA Home for Rent Only $2,950/month!
Welcome to one of the most popular and well-maintained homes in the desirable Whitney neighborhood of Rocklin! Built in 2018 and still feeling like new, this move-in ready home offers modern comfort, smart features, and a fantastic layout ideal for families or multi-generational living.
Home Features:
4 Bedrooms | 3 Full Bathrooms
2,153 sq. ft. of open concept living space
Gourmet kitchen with stainless steel appliances (cooktop, oven, microwave, dishwasher)
Granite countertops & backsplash sleek and easy to clean
Smart home upgrades: Wi-Fi-enabled thermostat, Ring security camera
Energy-efficient tankless water heater
Layout Highlights:
3 bedrooms upstairs
1 bedroom + full bath downstairs perfect for guests or in-laws
Spacious master suite with oversized walk-in closet
Newly installed carpet throughout
Low-maintenance backyard great for relaxing or entertaining
Location Perks:
Short walk to top-rated Rocklin schools and community parks
NO HOA fees!
One of the best-priced rentals in the Whitney community!
Rent: $2,950/month A fantastic value for this size and location!
This home is suitable for up to 9 occupants based on local housing guidelines. Additional adults beyond 4 may be subject to an extra monthly fee of $100 per person
Screening Fees: Applicants are responsible for covering the application fee and credit report costs as part of the screening process.
Nearby Schools:
Sunset Ranch Elementary School.
Granite Oaks Middle School.
Whitney High School.
Rocklin Academy.
Utilities: Tenant is responsible for Power, Gas, Trash, Water, and Sewer.
Pets: Only small dogs under 40 lbs are allowed.
Pet Rent: $100/month for the first dog
Each additional dog: $50/month
CALL OWNERS FOR SHOWING
AVailable Now
House for rent
Accepts Zillow applications
$2,950/mo
1664 Lion St, Rocklin, CA 95765
4beds
2,153sqft
Price may not include required fees and charges.
Single family residence
Available now
Cats, small dogs OK
Central air
In unit laundry
Attached garage parking
-- Heating
What's special
Low-maintenance backyardOpen concept living spaceNewly installed carpetGranite countertops and backsplashSpacious master suite
- 54 days |
- -- |
- -- |
Travel times
Facts & features
Interior
Bedrooms & bathrooms
- Bedrooms: 4
- Bathrooms: 3
- Full bathrooms: 3
Cooling
- Central Air
Appliances
- Included: Dishwasher, Dryer, Microwave, Oven, Refrigerator, Washer
- Laundry: In Unit
Features
- Walk In Closet
- Flooring: Carpet, Tile
Interior area
- Total interior livable area: 2,153 sqft
Property
Parking
- Parking features: Attached
- Has attached garage: Yes
- Details: Contact manager
Features
- Exterior features: Electric Vehicle Charging Station, Garbage not included in rent, Gas not included in rent, Sewage not included in rent, Small Dogs only with 100$ Extra per month, Walk In Closet, Water not included in rent
Details
- Parcel number: 491033007000
Construction
Type & style
- Home type: SingleFamily
- Property subtype: Single Family Residence
Community & HOA
Location
- Region: Rocklin
Financial & listing details
- Lease term: 1 Year
Price history
| Date | Event | Price |
|---|---|---|
| 8/29/2025 | Listed for rent | $2,950+1.9%$1/sqft |
Source: Zillow Rentals | ||
| 8/29/2025 | Listing removed | $629,000$292/sqft |
Source: MetroList Services of CA #225067712 | ||
| 8/12/2025 | Price change | $629,000-1.6%$292/sqft |
Source: MetroList Services of CA #225067712 | ||
| 7/3/2025 | Price change | $639,000-1.5%$297/sqft |
Source: MetroList Services of CA #225067712 | ||
| 6/10/2025 | Price change | $649,000-3.9%$301/sqft |
Source: MetroList Services of CA #225067712 | ||

