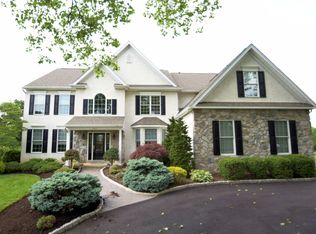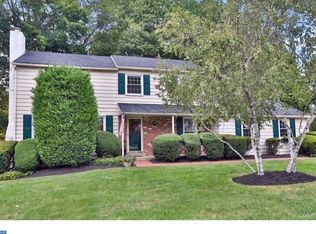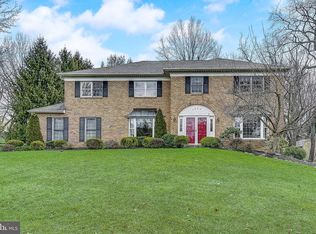COME VISIT THIS PERFECT CUSTOM DESIGNED STONE RESIDENCE - IN A CLASS BY ITSELF -Located at the top of Jarrettown Ridge and perfectly located within minutes of everything - amazing restaurants, shopping, and new Promenade at Upper Dublin within walking distance. Details makes the difference in this meticulous, 3 story, 5 bedroom residence with 4 full baths plus 1 powder rooms and almost 7000 square feet of living space. Master bedroom is first floor is regally appointed, attached to a separate sitting room or office, and includes 2 walk-in closets and large master bath with whirlpool tub. There is new splash pool with no expense spared. The expert masonry surrounding the robust exterior flows front the front steps and landing walkway to the entire pool patio, and lower patio. The pool includes a spa and offers infinity-like view of the valley below with gorgeous sunsets. The entire backyard is fenced-in for pet safety. There is a full outdoor kitchen for all entertaining with trash, storage, sink, grill, and refrigerator! The Sonos system is inside and outside in almost every room! All complete in 2022. The finished walkout lower level has a 2200 square feet and was also fully updated in 2022 to include a kitchenette, den with f/p, a bedroom, exercise room, Finish sauna with shower, bathroom, billiard room with custom pool table, and Pella sliding glass door out to patio - plus tons of storage. This stone residence is set on a picturesque lot with a circular driveway, three car garage, and a separate service entrance with a covered front porch. Adjacent to the house is an area to play basketball with your family. This home is located in the highly rated Upper Dublin School District. Welcome your guests into the 2 story Grand Foyer where you can view the stunning formal dining room, the charming living room and the private library/sitting room. This bright and cheery home has the best floor plan, and the entire first floor plus upstairs hallway has sparkling h/w floors, there are 3 fireplaces, Sonos stereo system, butler pantry, a great room with sliders out to the patio which is surrounded by a stone garden wall where you can relax and enjoy your morning coffee or BBQ with friends. There is a back staircase, a comfortable separate breakfast room and an amazing kitchen with light cherry cabinetry, subway tile backsplash and granite countertops, a 7' granite island, ample cabinet space, stainless steel appliances, double oven, 5 burner range with downdraft and so much more! The first floor master suite has a customized gas fireplace and an interesting tray ceiling, sitting room, his and her fitted closets and jacuzzi bath. The mudroom/laundry room with a walk in guest closet and powder room completes the first floor. The second floor has 4 generously sized bedrooms and a huge multi-purpose/dormitory room - a great space to spread out. There is a Jack and Jill bath and a New hall bath with Carrera marble vanity. Fitted closest in most bedrooms. Lower Level makes for a great Nanny suite. Other upgrades are 2 hot water heaters, 2 zone H&A, 2 electrical panels and a workshop in the storage area. All water filtered and softened coming into the home!
This property is off market, which means it's not currently listed for sale or rent on Zillow. This may be different from what's available on other websites or public sources.



