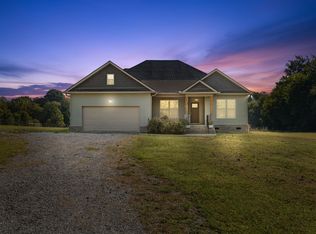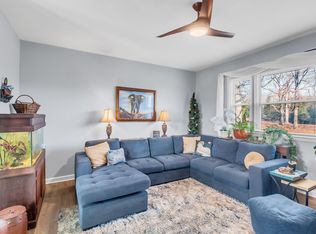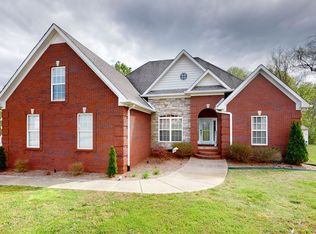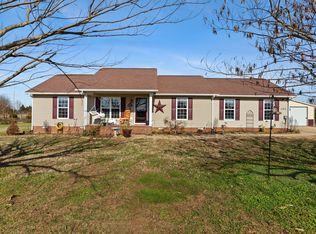Completely renovated all-brick home on a private 1-acre lot with inground pool. Renovation completed in 2020 includes: new roof, new paint, new flooring, new kitchen cabinets with granite countertops, new appliances, new Bryant HVAC system, new bathroom vanities, new fireplace insert, and new pool equipment. Home features 4 bedrooms on the main level, 2 full bathrooms, living room, bonus room, utility room, and kitchen with bar seating. Additional finished room and loft area upstairs. Oversized double garage, paved driveway, fenced backyard, and large outdoor space perfect for entertaining.
Active
$475,000
1664 Fishing Ford Rd, Belfast, TN 37019
4beds
2,520sqft
Est.:
Single Family Residence, Residential
Built in 1994
0.97 Acres Lot
$-- Zestimate®
$188/sqft
$-- HOA
What's special
New pool equipmentInground poolFenced backyardPaved drivewayNew bryant hvac systemKitchen with bar seatingBonus room
- 277 days |
- 274 |
- 14 |
Zillow last checked: 8 hours ago
Listing updated: December 30, 2025 at 04:31pm
Listing Provided by:
Brent Perryman 931-993-5037,
Keller Williams Russell Realty & Auction 931-359-9393
Source: RealTracs MLS as distributed by MLS GRID,MLS#: 2887093
Tour with a local agent
Facts & features
Interior
Bedrooms & bathrooms
- Bedrooms: 4
- Bathrooms: 2
- Full bathrooms: 2
- Main level bedrooms: 4
Bedroom 4
- Features: Extra Large Closet
- Level: Extra Large Closet
- Area: 195 Square Feet
- Dimensions: 15x13
Other
- Features: Other
- Level: Other
Other
- Features: Bedroom 5
- Level: Bedroom 5
- Area: 289 Square Feet
- Dimensions: 17x17
Recreation room
- Features: Main Level
- Level: Main Level
- Area: 560 Square Feet
- Dimensions: 28x20
Heating
- Central, Electric
Cooling
- Ceiling Fan(s), Central Air, Electric
Appliances
- Included: Electric Range, Dishwasher, Dryer, Ice Maker, Microwave, Refrigerator, Stainless Steel Appliance(s), Washer
- Laundry: Electric Dryer Hookup, Washer Hookup
Features
- High Speed Internet
- Flooring: Laminate
- Basement: None,Crawl Space
- Fireplace features: Insert
Interior area
- Total structure area: 2,520
- Total interior livable area: 2,520 sqft
- Finished area above ground: 2,520
Video & virtual tour
Property
Parking
- Total spaces: 2
- Parking features: Garage Faces Side
- Garage spaces: 2
Features
- Levels: Two
- Stories: 2
Lot
- Size: 0.97 Acres
Details
- Parcel number: 081 05700 000
- Special conditions: Owner Agent
Construction
Type & style
- Home type: SingleFamily
- Property subtype: Single Family Residence, Residential
Materials
- Brick
- Roof: Asphalt
Condition
- New construction: No
- Year built: 1994
Utilities & green energy
- Sewer: Septic Tank
- Water: Public
- Utilities for property: Electricity Available, Water Available, Cable Connected
Community & HOA
Community
- Security: Smoke Detector(s)
- Subdivision: None
HOA
- Has HOA: No
Location
- Region: Belfast
Financial & listing details
- Price per square foot: $188/sqft
- Tax assessed value: $323,300
- Annual tax amount: $1,470
- Date on market: 5/16/2025
- Date available: 03/15/2021
- Electric utility on property: Yes
Estimated market value
Not available
Estimated sales range
Not available
Not available
Price history
Price history
| Date | Event | Price |
|---|---|---|
| 6/22/2025 | Price change | $475,000-5%$188/sqft |
Source: | ||
| 5/20/2025 | Price change | $500,000-4.8%$198/sqft |
Source: | ||
| 5/16/2025 | Listed for sale | $525,000+200%$208/sqft |
Source: | ||
| 3/13/2020 | Sold | $175,000+9.2%$69/sqft |
Source: | ||
| 11/7/2019 | Sold | $160,200-8.5%$64/sqft |
Source: Public Record Report a problem | ||
Public tax history
Public tax history
| Year | Property taxes | Tax assessment |
|---|---|---|
| 2025 | $1,591 +8.2% | $80,825 |
| 2024 | $1,470 | $80,825 |
| 2023 | $1,470 | $80,825 |
Find assessor info on the county website
BuyAbility℠ payment
Est. payment
$2,456/mo
Principal & interest
$2242
Property taxes
$214
Climate risks
Neighborhood: 37019
Nearby schools
GreatSchools rating
- 4/10Westhills Elementary SchoolGrades: 4-6Distance: 6.3 mi
- 4/10Lewisburg Middle SchoolGrades: 7-8Distance: 7.1 mi
- 5/10Marshall Co High SchoolGrades: 9-12Distance: 7.2 mi
Schools provided by the listing agent
- Elementary: Marshall Elementary
- Middle: Lewisburg Middle School
- High: Marshall Co High School
Source: RealTracs MLS as distributed by MLS GRID. This data may not be complete. We recommend contacting the local school district to confirm school assignments for this home.
- Loading
- Loading




