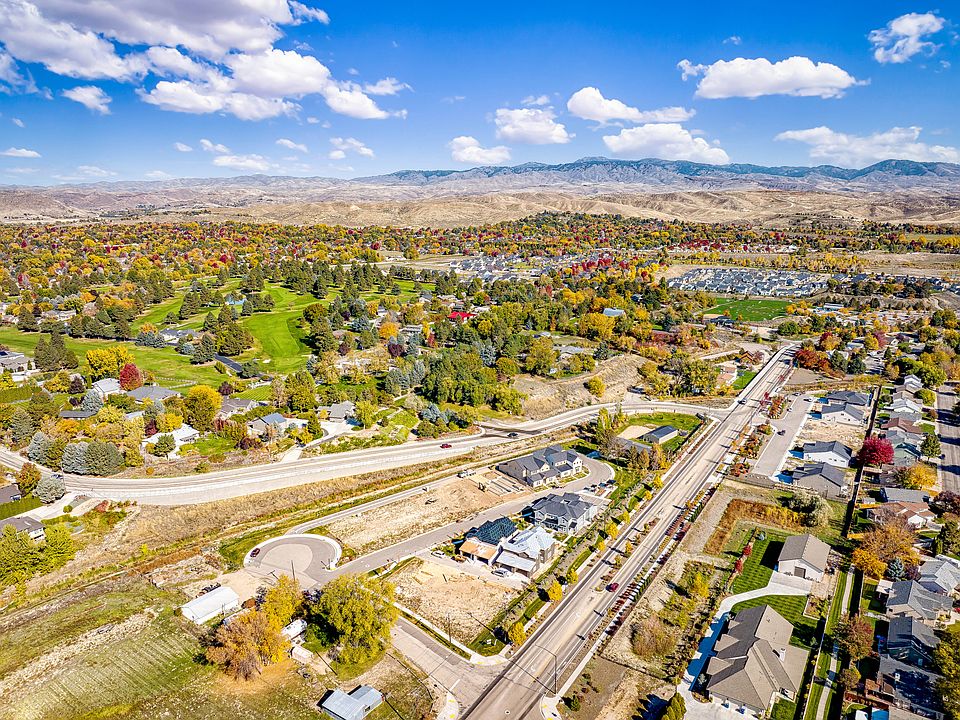Low-maintenance luxury living just steps from downtown Eagle, nestled in a quiet boutique community! Rare main level master bedroom! Spa-like ensuite w/ dual vanities, full tile shower w/ built-in bench, & WIC. Stunning 18' ceiling in living room w/ tapered gas fireplace & stained beams above. Gourmet kitchen w/ dove-tail soft-close cabinets, under-cabinet lighting, enormous quartz island, upgraded SS LG appliances (air fry oven!), decorative range hood, beverage bar w/ open iron shelving, & walk-in pantry w/ barn door. Central dining room opens to private side courtyard perfect for outdoor entertaining. Upstairs offers 2 additional bedrooms, plus an office or flex space, & bonus room which is open to below. Deep alley-load garage, full landscaping, energy efficient HERS rating, & more. An easy stroll to great restaurants, Eagle Sat Market, Guerber Park, Boise River Greenbelt, Eagle Hills Golf Course, or hop on nearby HWY 55 for quick escape to the mountains! Quality & location at a remarkable value!
Active
$591,700
1664 E Cutgrass Ln, Eagle, ID 83616
3beds
3baths
2,184sqft
Townhouse
Built in 2025
2,787.84 Square Feet Lot
$591,400 Zestimate®
$271/sqft
$90/mo HOA
What's special
Tapered gas fireplaceStained beamsBeverage barPrivate side courtyardBonus roomOffice or flex spaceGourmet kitchen
- 186 days |
- 446 |
- 19 |
Zillow last checked: 7 hours ago
Listing updated: October 01, 2025 at 10:03am
Listed by:
Erika Schneider 208-724-4649,
Silvercreek Realty Group
Source: IMLS,MLS#: 98941416
Travel times
Schedule tour
Facts & features
Interior
Bedrooms & bathrooms
- Bedrooms: 3
- Bathrooms: 3
- Main level bathrooms: 1
- Main level bedrooms: 1
Primary bedroom
- Level: Main
- Area: 168
- Dimensions: 14 x 12
Bedroom 2
- Level: Upper
- Area: 143
- Dimensions: 13 x 11
Bedroom 3
- Level: Upper
- Area: 143
- Dimensions: 13 x 11
Office
- Level: Upper
- Area: 72
- Dimensions: 9 x 8
Heating
- Forced Air, Natural Gas
Cooling
- Central Air
Appliances
- Included: Gas Water Heater, ENERGY STAR Qualified Water Heater, Dishwasher, Disposal, Microwave, Oven/Range Freestanding
Features
- Bed-Master Main Level, Den/Office, Rec/Bonus, Double Vanity, Pantry, Kitchen Island, Quartz Counters, Number of Baths Main Level: 1, Number of Baths Upper Level: 1
- Has basement: No
- Number of fireplaces: 1
- Fireplace features: One, Gas
Interior area
- Total structure area: 2,184
- Total interior livable area: 2,184 sqft
- Finished area above ground: 2,184
- Finished area below ground: 0
Video & virtual tour
Property
Parking
- Total spaces: 2
- Parking features: Attached, Alley Access
- Attached garage spaces: 2
Features
- Levels: Two
- Fencing: Partial,Vinyl
Lot
- Size: 2,787.84 Square Feet
- Features: Sm Lot 5999 SF, Auto Sprinkler System, Drip Sprinkler System, Full Sprinkler System, Pressurized Irrigation Sprinkler System
Details
- Parcel number: R2037230120
Construction
Type & style
- Home type: Townhouse
- Property subtype: Townhouse
Materials
- Frame, Stone, HardiPlank Type
- Foundation: Crawl Space
- Roof: Architectural Style
Condition
- New Construction
- New construction: Yes
- Year built: 2025
Details
- Builder name: Schneider Custom Homes
Utilities & green energy
- Water: Public
- Utilities for property: Sewer Connected
Green energy
- Green verification: ENERGY STAR Certified Homes
- Indoor air quality: Contaminant Control
Community & HOA
Community
- Subdivision: Eastfield
HOA
- Has HOA: Yes
- HOA fee: $270 quarterly
Location
- Region: Eagle
Financial & listing details
- Price per square foot: $271/sqft
- Tax assessed value: $113,400
- Annual tax amount: $466
- Date on market: 4/3/2025
- Listing terms: Cash,Conventional,VA Loan
- Ownership: Fee Simple
About the community
Park
Experience low-maintenance luxury steps from downtown Eagle, nestled in a quiet boutique community! Eastfield, named in reference to the location on the original dairy farm, features craftsman, modern farmhouse architecture with thoughtful floor plans loaded with custom details, vaulted ceilings, designer finishes, private courtyards, low-maintenance yards, and deep alley-load garages. The two story townhomes range between 1750-2200 square feet and provide options for primary suite on the main level. Over one acre of Eastfield is dedicated to open space with attractive landscaping, meandering sidewalks, and a central area with a gazebo and picnic table for neighborhood gatherings. Perfect for lock & leave living or investment opportunity. Near downtown Eagle, an easy stroll to great restaurants, Eagle Saturday Market, Guerber Park, Boise River Greenbelt, Eagle Hills Golf Course, or hop on nearby HWY 55 for quick escape to mountains!
Source: Schneider Custom Homes

