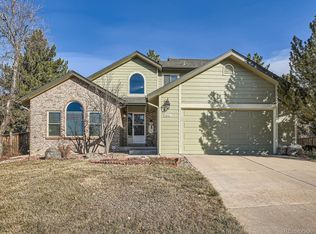Sold for $882,000 on 06/21/23
$882,000
1664 Devils Point Pl, Highlands Ranch, CO 80126
5beds
3,190sqft
Single Family Residence
Built in 1995
0.41 Acres Lot
$858,500 Zestimate®
$276/sqft
$4,267 Estimated rent
Home value
$858,500
$816,000 - $901,000
$4,267/mo
Zestimate® history
Loading...
Owner options
Explore your selling options
What's special
Your opportunity to own an updated home on a HUGE Lot in the Highlands Ranch Community! Incredible privacy tucked away in a cul-de-sac with beautiful mature trees and tons of landscaping. Truly amazing backyard with huge deck, multiple patios, lighting, and hot tub. Property backs to an elementary school playground so no homes behind you! Newer 1 year old roof, updated exterior paint and custom mineral-stained brick (with no maintenance). Home has new modern black Pella Fiberglass Windows and custom 12-foot rear deck sliding glass doors, all installed in the past 60 days. The large windows enhance the airy feeling and natural light throughout the home. This home's flexible floor plan provides 5 bedrooms, 4 bathrooms, a main floor study/office with French doors, dining room, living room with fireplace and large sliding doors for indoor/outdoor entertaining. You'll love the open kitchen with gleaming solid surface counters, stainless steel appliances, and tons of cabinet space. Venture upstairs to discover 4 bedrooms, including the generous sized master which has vaulted ceilings, unique architectural features and walk in closet. Large master bathroom with 5-piece bath, heated floors, heated towel rack, new skylight with remote control and solar rain sensor. Three more nice sized bedrooms share another upgraded full bathroom on the upper level. The finished basement has a bedroom with tons of closet space, full bath, an expanded living space room, large laundry room, utility room, storage room and exceptional crawl space for additional storage. Garage ceiling has spray foam insulation along with all walls insulated and drywalled. This home is move-in ready for you to enjoy calling it your own! MUST SEE! DON'T MISS THIS ONE!
Zillow last checked: 8 hours ago
Listing updated: June 22, 2023 at 03:37am
Listed by:
Bryan Decker 719-339-3210,
Exp Realty LLC
Bought with:
Non Member
Non Member
Source: Pikes Peak MLS,MLS#: 1005433
Facts & features
Interior
Bedrooms & bathrooms
- Bedrooms: 5
- Bathrooms: 4
- Full bathrooms: 3
- 1/2 bathrooms: 1
Basement
- Area: 917
Heating
- Forced Air, Natural Gas, Wood
Cooling
- Central Air
Appliances
- Included: Dishwasher, Disposal, Double Oven, Microwave, Refrigerator, Self Cleaning Oven, Humidifier
- Laundry: In Basement, Electric Hook-up
Features
- 9Ft + Ceilings, Beamed Ceilings, French Doors, Skylight (s), See Prop Desc Remarks, Breakfast Bar, High Speed Internet, Pantry
- Flooring: Carpet, Ceramic Tile, Wood
- Basement: Full,Partially Finished
- Has fireplace: Yes
Interior area
- Total structure area: 3,190
- Total interior livable area: 3,190 sqft
- Finished area above ground: 2,273
- Finished area below ground: 917
Property
Parking
- Total spaces: 2
- Parking features: Attached, Concrete Driveway
- Attached garage spaces: 2
Features
- Levels: Two
- Stories: 2
- Patio & porch: Composite
- Exterior features: Auto Sprinkler System
- Has spa: Yes
- Spa features: Hot Tub/Spa
- Fencing: Back Yard
Lot
- Size: 0.41 Acres
- Features: Cul-De-Sac, Level, Wooded, See Remarks, Hiking Trail, Near Fire Station, Near Hospital, Near Park, Near Public Transit, Near Schools, Near Shopping Center, HOA Required $, Landscaped
Details
- Parcel number: 222902104015
Construction
Type & style
- Home type: SingleFamily
- Property subtype: Single Family Residence
Materials
- Brick, Fiber Cement, Wood Siding, Framed on Lot
- Foundation: Crawl Space
- Roof: Composite Shingle
Condition
- Existing Home
- New construction: No
- Year built: 1995
Utilities & green energy
- Water: Municipal
- Utilities for property: Natural Gas Connected
Green energy
- Indoor air quality: Radon System
Community & neighborhood
Community
- Community features: Clubhouse, Parks or Open Space, Pool, Tennis Court(s), Playground
Location
- Region: Highlands Ranch
HOA & financial
HOA
- HOA fee: $660 annually
Other
Other facts
- Listing terms: Cash,Conventional,FHA,VA Loan
Price history
| Date | Event | Price |
|---|---|---|
| 6/21/2023 | Sold | $882,000+8.2%$276/sqft |
Source: | ||
| 5/22/2023 | Contingent | $815,000$255/sqft |
Source: | ||
| 5/18/2023 | Listed for sale | $815,000+45%$255/sqft |
Source: | ||
| 12/20/2019 | Sold | $562,000-1.6%$176/sqft |
Source: Public Record Report a problem | ||
| 11/25/2019 | Pending sale | $571,000$179/sqft |
Source: Atlas Real Estate Group Report a problem | ||
Public tax history
| Year | Property taxes | Tax assessment |
|---|---|---|
| 2025 | $5,332 +0.2% | $52,370 -13.1% |
| 2024 | $5,322 +41.6% | $60,250 -1% |
| 2023 | $3,760 -3.9% | $60,840 +47.8% |
Find assessor info on the county website
Neighborhood: 80126
Nearby schools
GreatSchools rating
- 7/10Sand Creek Elementary SchoolGrades: PK-6Distance: 0.1 mi
- 5/10Mountain Ridge Middle SchoolGrades: 7-8Distance: 1.2 mi
- 9/10Mountain Vista High SchoolGrades: 9-12Distance: 2.6 mi
Schools provided by the listing agent
- Elementary: Sage Canyon
- Middle: Mountain Ridge
- District: Douglas RE1
Source: Pikes Peak MLS. This data may not be complete. We recommend contacting the local school district to confirm school assignments for this home.
Get a cash offer in 3 minutes
Find out how much your home could sell for in as little as 3 minutes with a no-obligation cash offer.
Estimated market value
$858,500
Get a cash offer in 3 minutes
Find out how much your home could sell for in as little as 3 minutes with a no-obligation cash offer.
Estimated market value
$858,500
