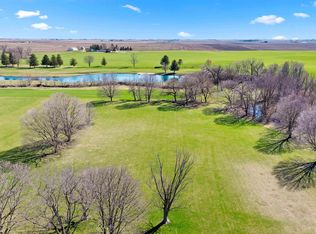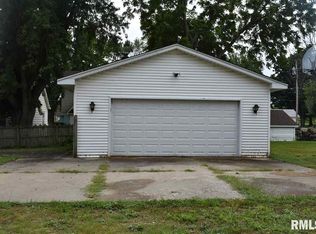Sold for $290,000
$290,000
1664 County Road 1950 Rd N, Washburn, IL 61570
4beds
2,655sqft
Single Family Residence, Residential
Built in 1900
4 Acres Lot
$293,200 Zestimate®
$109/sqft
$1,808 Estimated rent
Home value
$293,200
$270,000 - $317,000
$1,808/mo
Zestimate® history
Loading...
Owner options
Explore your selling options
What's special
If you have ever dreamed of outbuildings galore- This is your chance. From the 30x48 outbuilding with in floor heat to the 20x50 and the 40x15 additional sheds- you will have an abundance of space for all your toys- or even consider renting them out for additional income. This charming farm house comes with approx 4 acres of land to provide extra elbow room. 4 bedroom /2 bath with main floor addition added in 2009 to allow for huge master bedroom, walk in closet and luxurious master bath with in floor heat. Upper level has 3 generously sized bedrooms. Main level laundry for added convenience and quaint sunroom to relax with a cup of coffee in the morning! This is a once in a lifetime opportunity! All measurements are estimated and buyer should remeasure to confirm. Year built is an estimate.
Zillow last checked: 8 hours ago
Listing updated: December 29, 2023 at 12:01pm
Listed by:
Julie A Bowald Pref:309-253-7073,
Jim Maloof Realty, Inc.
Bought with:
Out of Area Out of Area, 475085083
OUT OF AREA FIRM
Source: RMLS Alliance,MLS#: PA1241319 Originating MLS: Peoria Area Association of Realtors
Originating MLS: Peoria Area Association of Realtors

Facts & features
Interior
Bedrooms & bathrooms
- Bedrooms: 4
- Bathrooms: 2
- Full bathrooms: 2
Bedroom 1
- Level: Main
- Dimensions: 14ft 2in x 19ft 7in
Bedroom 2
- Level: Upper
- Dimensions: 13ft 8in x 13ft 5in
Bedroom 3
- Level: Upper
- Dimensions: 13ft 5in x 15ft 5in
Bedroom 4
- Level: Upper
- Dimensions: 11ft 6in x 9ft 0in
Other
- Level: Main
- Dimensions: 19ft 0in x 12ft 5in
Other
- Area: 0
Additional room
- Description: Sunroom
- Level: Main
- Dimensions: 11ft 1in x 15ft 5in
Family room
- Level: Main
- Dimensions: 11ft 6in x 14ft 8in
Kitchen
- Level: Main
- Dimensions: 7ft 9in x 13ft 2in
Laundry
- Level: Main
- Dimensions: 7ft 7in x 8ft 1in
Living room
- Level: Main
- Dimensions: 14ft 8in x 15ft 7in
Main level
- Area: 1585
Upper level
- Area: 1070
Heating
- Propane
Cooling
- Central Air
Appliances
- Included: Dryer, Microwave, Refrigerator, Water Purifier, Water Softener Owned, Electric Water Heater
Features
- Ceiling Fan(s)
- Windows: Replacement Windows
- Basement: Crawl Space,Partial
Interior area
- Total structure area: 2,655
- Total interior livable area: 2,655 sqft
Property
Parking
- Total spaces: 8
- Parking features: Detached
- Garage spaces: 8
- Details: Number Of Garage Remotes: 1
Accessibility
- Accessibility features: Accessible Accessible Doors, Accessible Doors
Features
- Levels: Two
- Patio & porch: Enclosed
- Spa features: Bath
Lot
- Size: 4 Acres
- Dimensions: 500 x 352
- Features: Agricultural, Pasture
Details
- Additional structures: Outbuilding, Shed(s)
- Parcel number: 0421200004
- Zoning description: Ag
Construction
Type & style
- Home type: SingleFamily
- Property subtype: Single Family Residence, Residential
Materials
- Frame, Aluminum Siding
- Foundation: Block, Brick/Mortar
- Roof: Shingle
Condition
- New construction: No
- Year built: 1900
Utilities & green energy
- Sewer: Septic Tank
- Water: Private
Green energy
- Energy efficient items: High Efficiency Air Cond
Community & neighborhood
Security
- Security features: Security System
Location
- Region: Washburn
- Subdivision: Not Available
Other
Other facts
- Road surface type: Paved
Price history
| Date | Event | Price |
|---|---|---|
| 12/22/2023 | Sold | $290,000-1.7%$109/sqft |
Source: | ||
| 10/25/2023 | Pending sale | $295,000$111/sqft |
Source: | ||
| 9/20/2023 | Price change | $295,000-1.7%$111/sqft |
Source: | ||
| 8/13/2023 | Price change | $300,000-1.6%$113/sqft |
Source: | ||
| 7/24/2023 | Price change | $305,000-1.6%$115/sqft |
Source: | ||
Public tax history
Tax history is unavailable.
Neighborhood: 61570
Nearby schools
GreatSchools rating
- 4/10Lowpoint-Washburn Elementary SchoolGrades: PK-5Distance: 0.3 mi
- 5/10Lowpoint-Washburn Jr Sr High SchoolGrades: 6-12Distance: 0.8 mi
Schools provided by the listing agent
- High: Roanoke-Benson
Source: RMLS Alliance. This data may not be complete. We recommend contacting the local school district to confirm school assignments for this home.

Get pre-qualified for a loan
At Zillow Home Loans, we can pre-qualify you in as little as 5 minutes with no impact to your credit score.An equal housing lender. NMLS #10287.

