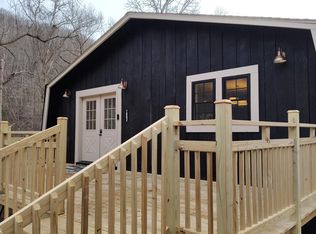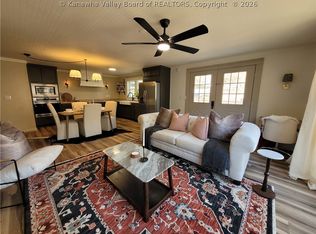Sold for $287,500
$287,500
1664 Connell Rd, Charleston, WV 25314
3beds
1,935sqft
Single Family Residence
Built in 1946
0.25 Acres Lot
$-- Zestimate®
$149/sqft
$1,687 Estimated rent
Home value
Not available
Estimated sales range
Not available
$1,687/mo
Zestimate® history
Loading...
Owner options
Explore your selling options
What's special
Vacation at home in this South Hills retreat, carefully crafted to reflect its natural surroundings. Blending contemporary luxury and the sanctuary of a mountain cabin, this home has been thoughtfully updated with new appliances, cabinetry, decking, landscaping, flooring, roof, and special details in every room. Notice the gorgeous chef's kitchen, the heart of the home, boasting a 13-foot island, air fryer/gas stove, and stucco fireplace.Discover the primary suite with an updated, modern en-suite bath. Fresh landscaping in the front courtyard draws you onto the wrap around porch, decking and screened porch beyond, all perfect for relaxing and entertaining. The mud room is a dream, offering tons of storage, laundry area, and functional design. The lower level offers additional flexible space. Complete with a two-car garage, plenty of parking, and a whole-house generator, this home is as practical as it is pretty! High-end features throughout set this home apart from the rest!
Zillow last checked: 8 hours ago
Listing updated: June 02, 2025 at 02:08pm
Listed by:
Martha McClanahan,
Highley Blessed Realty, LLC 304-760-8213
Bought with:
Tina Morris-Smith, 0029456
Better Homes and Gardens Real Estate Central
Source: KVBR,MLS#: 277267 Originating MLS: Kanawha Valley Board of REALTORS
Originating MLS: Kanawha Valley Board of REALTORS
Facts & features
Interior
Bedrooms & bathrooms
- Bedrooms: 3
- Bathrooms: 2
- Full bathrooms: 2
Primary bedroom
- Description: Primary Bedroom
- Level: Main
- Dimensions: 14'3"x14'4"
Bedroom 2
- Description: Bedroom 2
- Level: Upper
- Dimensions: 11'3"x6'
Bedroom 3
- Description: Bedroom 3
- Level: Upper
- Dimensions: 11'3"x6'
Dining room
- Description: Dining Room
- Level: Main
- Dimensions: 0x0
Kitchen
- Description: Kitchen
- Level: Main
- Dimensions: 11'9"x23'5"
Living room
- Description: Living Room
- Level: Main
- Dimensions: 11'2"x23'5"
Recreation
- Description: Rec Room
- Level: Lower
- Dimensions: 26'4"x23'5"
Utility room
- Description: Utility Room
- Level: Main
- Dimensions: 16'3"x8'7"
Heating
- Forced Air, Gas
Cooling
- Central Air
Appliances
- Included: Dishwasher, Gas Range, Microwave, Refrigerator
Features
- Eat-in Kitchen
- Flooring: Concrete, Hardwood, Tile
- Windows: Insulated Windows
- Basement: Partial
- Number of fireplaces: 2
Interior area
- Total interior livable area: 1,935 sqft
Property
Parking
- Total spaces: 2
- Parking features: Attached, Garage, Two Car Garage
- Attached garage spaces: 2
Features
- Patio & porch: Deck
- Exterior features: Deck
- Pool features: Pool
Lot
- Size: 0.25 Acres
Details
- Parcel number: 200019000800500000
Construction
Type & style
- Home type: SingleFamily
- Property subtype: Single Family Residence
Materials
- Aluminum Siding, Drywall
- Roof: Composition,Shingle
Condition
- Year built: 1946
Utilities & green energy
- Sewer: Septic Tank
Community & neighborhood
Location
- Region: Charleston
Price history
| Date | Event | Price |
|---|---|---|
| 6/2/2025 | Sold | $287,500-0.9%$149/sqft |
Source: | ||
| 4/24/2025 | Pending sale | $290,000$150/sqft |
Source: | ||
| 4/16/2025 | Price change | $290,000-9.4%$150/sqft |
Source: | ||
| 4/14/2025 | Listed for sale | $320,000$165/sqft |
Source: | ||
| 3/31/2025 | Pending sale | $320,000$165/sqft |
Source: | ||
Public tax history
| Year | Property taxes | Tax assessment |
|---|---|---|
| 2025 | $993 -0.5% | $78,840 -0.5% |
| 2024 | $999 +44.3% | $79,260 +5.8% |
| 2023 | $692 | $74,940 +5.5% |
Find assessor info on the county website
Neighborhood: 25314
Nearby schools
GreatSchools rating
- 10/10Holz Elementary SchoolGrades: PK-5Distance: 1.5 mi
- 8/10John Adams Middle SchoolGrades: 6-8Distance: 1.4 mi
- 9/10George Washington High SchoolGrades: 9-12Distance: 1.8 mi
Schools provided by the listing agent
- Elementary: Holz
- Middle: John Adams
- High: G. Washington
Source: KVBR. This data may not be complete. We recommend contacting the local school district to confirm school assignments for this home.
Get pre-qualified for a loan
At Zillow Home Loans, we can pre-qualify you in as little as 5 minutes with no impact to your credit score.An equal housing lender. NMLS #10287.

