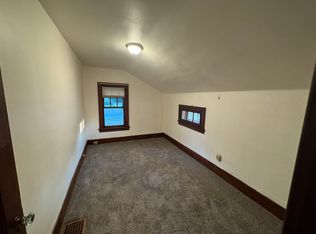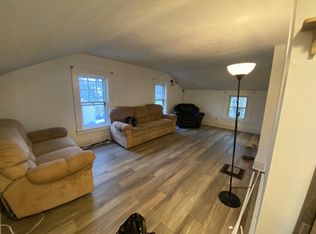Closed
$280,000
1664 Chili Ave, Rochester, NY 14624
4beds
2,271sqft
Triplex, Multi Family
Built in 1900
-- sqft lot
$287,300 Zestimate®
$123/sqft
$1,457 Estimated rent
Maximize your home sale
Get more eyes on your listing so you can sell faster and for more.
Home value
$287,300
$267,000 - $310,000
$1,457/mo
Zestimate® history
Loading...
Owner options
Explore your selling options
What's special
RARE MULTI-FAMILY 3 UNIT OPPORTUNIY! PERFECT for INVESTOR or possible Owner Occupant. Property is centrally located and is approximately 1/2 mile west of the Chili Ave Exit off I-390. Located on over 1/3 Acre w/ Three Car Detached Garage, allowing for additional Rental Income. Private back yard is shared by all tenants & provides opportunity for grilling & private gatherings. Over 2,250 sq. ft. in total. Apartment 1 has two stories w/ Central A/C, 2 Bedrooms, 1 1/2 Baths w/ separate Dining & Family Rooms. Also has direct access to the basement laundry. Beautiful Gum Wood Trim throughout. The 2nd Floor has 2 Bedrooms & Full Bath. Apartments 2 & 3 each have 1 Bedroom, 1 Full Bath, Eat-In Kitchen & Family Room. Separate Gas & Electric w/ each Apartment having its own Heating Unit & Water Heater. Large Driveway provides Ample Parking for Tenants and Guests. Direct access to each apartment - No shared entrance. Due to Tenancy, there will ONLY be TWO Group Showings: OPEN HOUSE on Friday, June 27th and Saturday, June 28th from 12:00 pm - 3:00 pm both days. Delayed negotiations on file for Tuesday, July 1st at 11:00 am.
Zillow last checked: 8 hours ago
Listing updated: August 19, 2025 at 09:50am
Listed by:
Mark A. Brienzi 585-746-1288,
Keller Williams Realty Greater Rochester
Bought with:
Mesut Vardar, 35VA1167994
Vardar Mesut
Source: NYSAMLSs,MLS#: R1611281 Originating MLS: Rochester
Originating MLS: Rochester
Facts & features
Interior
Bedrooms & bathrooms
- Bedrooms: 4
- Bathrooms: 4
- Full bathrooms: 3
- 1/2 bathrooms: 1
Heating
- Gas, Forced Air
Appliances
- Included: Gas Water Heater
Features
- Ceiling Fan(s), Window Treatments
- Flooring: Carpet, Laminate, Linoleum, Varies, Vinyl
- Windows: Drapes
- Basement: Exterior Entry,Full,Walk-Up Access,Sump Pump
- Number of fireplaces: 1
Interior area
- Total structure area: 2,271
- Total interior livable area: 2,271 sqft
Property
Parking
- Total spaces: 3
- Parking features: Garage, Two or More Spaces
- Garage spaces: 3
Features
- Levels: Two
- Stories: 2
- Patio & porch: Patio
- Exterior features: Fence, Patio
- Fencing: Partial
Lot
- Size: 0.35 Acres
- Dimensions: 115 x 157
- Features: Rectangular, Rectangular Lot
Details
- Parcel number: 2626001340700001049000
- Special conditions: Standard
Construction
Type & style
- Home type: MultiFamily
- Architectural style: Triplex
- Property subtype: Triplex, Multi Family
Materials
- Stucco, Wood Siding, Copper Plumbing
- Foundation: Stone
- Roof: Asphalt,Shingle
Condition
- Resale
- Year built: 1900
Utilities & green energy
- Electric: Circuit Breakers
- Sewer: Connected
- Water: Connected, Public
- Utilities for property: High Speed Internet Available, Sewer Connected, Water Connected
Community & neighborhood
Location
- Region: Rochester
- Subdivision: Renouf Heights
Other
Other facts
- Listing terms: Cash,Conventional,FHA,VA Loan
Price history
| Date | Event | Price |
|---|---|---|
| 8/18/2025 | Sold | $280,000+27.3%$123/sqft |
Source: | ||
| 7/3/2025 | Pending sale | $219,900$97/sqft |
Source: | ||
| 6/25/2025 | Listed for sale | $219,900-4.3%$97/sqft |
Source: | ||
| 9/23/2024 | Listing removed | $229,900$101/sqft |
Source: | ||
| 9/4/2024 | Listed for sale | $229,900+64.2%$101/sqft |
Source: | ||
Public tax history
| Year | Property taxes | Tax assessment |
|---|---|---|
| 2024 | -- | $140,000 |
| 2023 | -- | $140,000 |
| 2022 | -- | $140,000 |
Find assessor info on the county website
Neighborhood: 14624
Nearby schools
GreatSchools rating
- 5/10Paul Road SchoolGrades: K-5Distance: 3.1 mi
- 5/10Gates Chili Middle SchoolGrades: 6-8Distance: 1.7 mi
- 4/10Gates Chili High SchoolGrades: 9-12Distance: 1.9 mi
Schools provided by the listing agent
- District: Gates Chili
Source: NYSAMLSs. This data may not be complete. We recommend contacting the local school district to confirm school assignments for this home.

