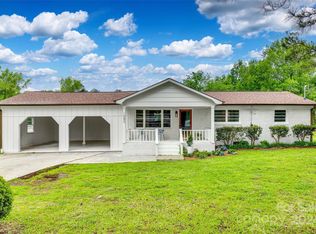Closed
$465,000
1664 Beacon Rd, Lancaster, SC 29720
4beds
2,907sqft
Modular
Built in 2005
3 Acres Lot
$484,000 Zestimate®
$160/sqft
$2,682 Estimated rent
Home value
$484,000
$460,000 - $513,000
$2,682/mo
Zestimate® history
Loading...
Owner options
Explore your selling options
What's special
Wonderful, spacious 4BR home on 2.5 acres w/huge detached garage & workshop w/electric. Enormous master + guest bedroom w/ full bath on main. Open, white kitchen has island w/ electric cooktop & sink, wall oven, tons of counter / cabinet space & backsplash open to dining area. Large living room plus office w/ glass panel doors. Master bath has dual vanity, jetted tub & separate shower. Upper features a huge bonus flanked by 2 additional spacious bedrooms each w/ full bath! One of the upper bedrooms plus both upstairs bathrooms have updated vinyl flooring. Enjoy lazy days & evenings on the covered rocking chair front porch or large deck. Enormous flat yard awaits you & offers plenty of space for kids and/or pets, a garden or pool. Detached, 20'x50' metal garage has electric & multiple access doors so is perfect for a workshop, business and/or additional storage. This is a perfect family home offering ample space, bedrooms & acreage. Just a short drive to Hwy 9, 521 & downtown Lancaster.
Zillow last checked: 8 hours ago
Listing updated: February 24, 2024 at 06:25pm
Listing Provided by:
Dawn Blewett teamblewett2@gmail.com,
EXP Realty LLC Ballantyne
Bought with:
Sarah Moore
Southern Homes of the Carolinas, Inc
Source: Canopy MLS as distributed by MLS GRID,MLS#: 4043447
Facts & features
Interior
Bedrooms & bathrooms
- Bedrooms: 4
- Bathrooms: 4
- Full bathrooms: 4
- Main level bedrooms: 2
Primary bedroom
- Features: Walk-In Closet(s)
- Level: Main
Bedroom s
- Features: Ceiling Fan(s)
- Level: Main
Bedroom s
- Features: Ceiling Fan(s), Walk-In Closet(s)
- Level: Upper
Bedroom s
- Features: Walk-In Closet(s)
- Level: Upper
Bathroom full
- Features: Garden Tub
- Level: Main
Bathroom full
- Level: Main
Bonus room
- Features: Split BR Plan
- Level: Upper
Dining area
- Level: Main
Kitchen
- Features: Kitchen Island
- Level: Main
Laundry
- Level: Main
Living room
- Level: Main
Office
- Features: Ceiling Fan(s)
- Level: Main
Heating
- Electric, Forced Air, Heat Pump
Cooling
- Central Air, Electric, Heat Pump
Appliances
- Included: Dishwasher, Electric Cooktop, Electric Oven, Electric Water Heater, ENERGY STAR Qualified Dishwasher, Microwave, Plumbed For Ice Maker, Wall Oven
- Laundry: Electric Dryer Hookup, Main Level
Features
- Soaking Tub, Kitchen Island, Walk-In Closet(s)
- Flooring: Carpet, Laminate, Tile, Vinyl
- Doors: French Doors, Sliding Doors, Storm Door(s)
- Windows: Insulated Windows
- Has basement: No
- Fireplace features: Living Room
Interior area
- Total structure area: 2,907
- Total interior livable area: 2,907 sqft
- Finished area above ground: 2,907
- Finished area below ground: 0
Property
Parking
- Total spaces: 6
- Parking features: Detached Garage, Garage Shop
- Garage spaces: 2
- Uncovered spaces: 4
Features
- Levels: Two
- Stories: 2
- Patio & porch: Covered, Deck, Front Porch
- Exterior features: Fire Pit
- Waterfront features: None
Lot
- Size: 3 Acres
- Features: Cleared, Level, Wooded
Details
- Additional structures: Workshop
- Parcel number: 008900016.03
- Zoning: RN
- Special conditions: Standard
Construction
Type & style
- Home type: SingleFamily
- Architectural style: Cape Cod
- Property subtype: Modular
Materials
- Vinyl
- Foundation: Crawl Space
- Roof: Composition
Condition
- New construction: No
- Year built: 2005
Utilities & green energy
- Sewer: Septic Installed
- Water: Public
Community & neighborhood
Security
- Security features: Carbon Monoxide Detector(s), Smoke Detector(s)
Location
- Region: Lancaster
- Subdivision: None
Other
Other facts
- Listing terms: Cash,Conventional,FHA,USDA Loan,VA Loan
- Road surface type: Concrete, Gravel, Paved
Price history
| Date | Event | Price |
|---|---|---|
| 2/20/2024 | Sold | $465,000$160/sqft |
Source: | ||
| 10/14/2023 | Listed for sale | $465,000$160/sqft |
Source: | ||
| 8/15/2023 | Pending sale | $465,000$160/sqft |
Source: | ||
| 7/8/2023 | Listed for sale | $465,000+257.7%$160/sqft |
Source: | ||
| 1/12/2018 | Sold | $130,000+18.1%$45/sqft |
Source: Public Record Report a problem | ||
Public tax history
| Year | Property taxes | Tax assessment |
|---|---|---|
| 2024 | $3,354 -33.3% | $9,708 -33.3% |
| 2023 | $5,031 +2.1% | $14,562 |
| 2022 | $4,929 | $14,562 |
Find assessor info on the county website
Neighborhood: 29720
Nearby schools
GreatSchools rating
- 3/10Brooklyn Springs Elementary SchoolGrades: PK-5Distance: 6.1 mi
- 1/10South Middle SchoolGrades: 6-8Distance: 6 mi
- 2/10Lancaster High SchoolGrades: 9-12Distance: 6.4 mi
Get a cash offer in 3 minutes
Find out how much your home could sell for in as little as 3 minutes with a no-obligation cash offer.
Estimated market value$484,000
Get a cash offer in 3 minutes
Find out how much your home could sell for in as little as 3 minutes with a no-obligation cash offer.
Estimated market value
$484,000
