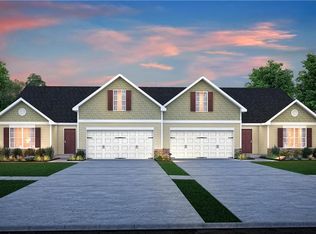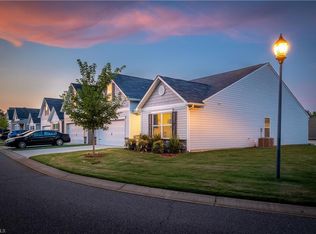Closed
$262,000
1664 Amberlight Cir, Salisbury, NC 28144
4beds
1,792sqft
Townhouse
Built in 2020
-- sqft lot
$266,400 Zestimate®
$146/sqft
$1,835 Estimated rent
Home value
$266,400
$242,000 - $293,000
$1,835/mo
Zestimate® history
Loading...
Owner options
Explore your selling options
What's special
Welcome home! Why wait for new construction when you can move into this like new townhome! From the moment you enter you will feel welcomed by the spacious & open floorplan that is perfect for both relaxing & entertaining. The living room flows seamlessly into the modern kitchen, complete with stainless steel appliances, ample granite counters & large pantry. The primary suite offers a private retreat w/attached full bath, dual sinks & large closet. The upper-level bed/bonus room w/large closet adds valuable flexibility for your needs. The secondary bathroom and bedrooms are located on the first floor convenient to each other & for your guests use. The design & layout gives this home a spacious feel that is often hard to find in townhomes. The attached two car garage lends ease of access into the home from the garage. BACK ON MARKET THROUGH NO FAULT OF HOME OR SELLER. This home is a true gem, all that's missing is you! Virtually Staged. Check Schools.
Zillow last checked: 8 hours ago
Listing updated: April 02, 2025 at 07:46pm
Listing Provided by:
Christina Smith Chrisgirl7@aol.com,
Keller Williams Unified
Bought with:
Lorena Guzman Marchena
Realty One Group Revolution
Source: Canopy MLS as distributed by MLS GRID,MLS#: 4199021
Facts & features
Interior
Bedrooms & bathrooms
- Bedrooms: 4
- Bathrooms: 2
- Full bathrooms: 2
- Main level bedrooms: 3
Primary bedroom
- Level: Main
Primary bedroom
- Level: Main
Bedroom s
- Level: Main
Bedroom s
- Level: Main
Bedroom s
- Level: Main
Bedroom s
- Level: Main
Bathroom full
- Level: Main
Bathroom full
- Level: Main
Bathroom full
- Level: Main
Bathroom full
- Level: Main
Other
- Level: Upper
Other
- Level: Upper
Dining area
- Level: Main
Dining area
- Level: Main
Kitchen
- Level: Main
Kitchen
- Level: Main
Laundry
- Level: Main
Laundry
- Level: Main
Living room
- Level: Main
Living room
- Level: Main
Heating
- Heat Pump
Cooling
- Ceiling Fan(s), Central Air
Appliances
- Included: Dishwasher, Electric Oven
- Laundry: Main Level
Features
- Has basement: No
Interior area
- Total structure area: 1,792
- Total interior livable area: 1,792 sqft
- Finished area above ground: 1,792
- Finished area below ground: 0
Property
Parking
- Total spaces: 2
- Parking features: Driveway, Attached Garage, Garage Faces Front, Garage on Main Level
- Attached garage spaces: 2
- Has uncovered spaces: Yes
Features
- Levels: One and One Half
- Stories: 1
- Entry location: Main
Details
- Parcel number: 325I067
- Zoning: UR12
- Special conditions: Standard
Construction
Type & style
- Home type: Townhouse
- Property subtype: Townhouse
Materials
- Vinyl
- Foundation: Slab
Condition
- New construction: No
- Year built: 2020
Utilities & green energy
- Sewer: Public Sewer
- Water: City
Community & neighborhood
Location
- Region: Salisbury
- Subdivision: Greystone Village
HOA & financial
HOA
- Has HOA: Yes
- HOA fee: $150 monthly
- Association name: William Douglas Property Management
- Association phone: 704-347-8900
Other
Other facts
- Listing terms: Assumable,Cash,Conventional
- Road surface type: Concrete, Paved
Price history
| Date | Event | Price |
|---|---|---|
| 4/2/2025 | Sold | $262,000-3%$146/sqft |
Source: | ||
| 1/7/2025 | Price change | $270,000+1.9%$151/sqft |
Source: | ||
| 1/2/2025 | Price change | $264,900-1.9%$148/sqft |
Source: | ||
| 11/17/2024 | Listed for sale | $270,000+13.4%$151/sqft |
Source: | ||
| 9/13/2024 | Sold | $238,000-5.9%$133/sqft |
Source: | ||
Public tax history
| Year | Property taxes | Tax assessment |
|---|---|---|
| 2025 | $1,654 | $246,939 |
| 2024 | $1,654 | $246,939 |
| 2023 | $1,654 +34.1% | $246,939 +49.6% |
Find assessor info on the county website
Neighborhood: 28144
Nearby schools
GreatSchools rating
- 7/10H D Isenberg ElementaryGrades: PK-5Distance: 1.2 mi
- NAKnox Middle SchoolGrades: 6-8Distance: 1.3 mi
- 3/10Salisbury High SchoolGrades: 9-12Distance: 2.8 mi
Schools provided by the listing agent
- Elementary: Isenberg
- Middle: Knox
- High: Salisbury
Source: Canopy MLS as distributed by MLS GRID. This data may not be complete. We recommend contacting the local school district to confirm school assignments for this home.
Get a cash offer in 3 minutes
Find out how much your home could sell for in as little as 3 minutes with a no-obligation cash offer.
Estimated market value
$266,400
Get a cash offer in 3 minutes
Find out how much your home could sell for in as little as 3 minutes with a no-obligation cash offer.
Estimated market value
$266,400


