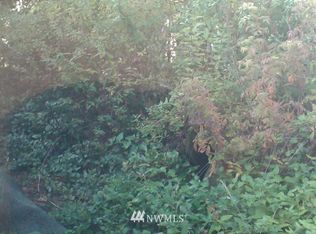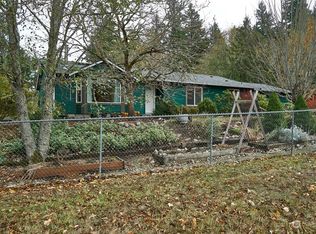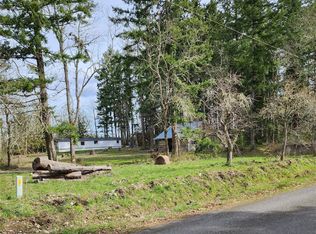Sold
Listed by:
Stephanie A. Crone,
Yelm Windermere
Bought with: eXp Realty
$599,950
16639 Reichel Road SE, Rainier, WA 98576
3beds
2,140sqft
Single Family Residence
Built in 2004
2 Acres Lot
$593,200 Zestimate®
$280/sqft
$2,667 Estimated rent
Home value
$593,200
$552,000 - $641,000
$2,667/mo
Zestimate® history
Loading...
Owner options
Explore your selling options
What's special
FIRST TIME ON THE MARKET! Custom built home on 2 acres 2140 sq ft 3 bedrm 2 full baths 2 car attached garage. New LVP flooring throughout, new french doors to backyard. New roof & skylights prior to closing. BOSCH on Demand Hot water tank.New interior paint throughout. Enter into foyer looking into the beautiful living rm w/huge windows, bringing in the PNW sunshine. Kitchen w/SS appliances lots of counter sp & cabinet sp dining rm area. Tile bathrms, spacious bedrms, primary is huge w/door to covered patio & walk-in closet, huge primary bathrm w/freestanding tub & separate shower. Detached 2 bay 4 car garage or shop 36x32 w/tac rm & storage area. Also a Huge barn for your use. Bring your animals.Close to JBLM,Olympia, Yelm, Rainier,Tacoma.
Zillow last checked: 8 hours ago
Listing updated: June 16, 2025 at 04:04am
Offers reviewed: Apr 15
Listed by:
Stephanie A. Crone,
Yelm Windermere
Bought with:
David Quantrell, 21032608
eXp Realty
Source: NWMLS,MLS#: 2340848
Facts & features
Interior
Bedrooms & bathrooms
- Bedrooms: 3
- Bathrooms: 2
- Full bathrooms: 2
- Main level bathrooms: 2
- Main level bedrooms: 3
Primary bedroom
- Level: Main
- Area: 208
- Dimensions: 16 x 13
Bedroom
- Level: Main
- Area: 132
- Dimensions: 12 x 11
Bedroom
- Level: Main
- Area: 132
- Dimensions: 12 x 11
Bathroom full
- Level: Main
Bathroom full
- Level: Main
Dining room
- Level: Main
Entry hall
- Level: Main
Kitchen with eating space
- Level: Main
Living room
- Level: Main
Utility room
- Description: Laundry/ craft room
- Level: Main
- Area: 108
- Dimensions: 12 x 9
Heating
- 90%+ High Efficiency, Heat Pump, Electric, Propane
Cooling
- Heat Pump
Appliances
- Included: Dishwasher(s), Microwave(s), Refrigerator(s), Stove(s)/Range(s), Water Heater: BOSCH on demand, Water Heater Location: Garage
Features
- Bath Off Primary, Ceiling Fan(s), Dining Room
- Flooring: Ceramic Tile, Laminate, Vinyl Plank
- Doors: French Doors
- Windows: Double Pane/Storm Window, Skylight(s)
- Basement: None
- Has fireplace: No
Interior area
- Total structure area: 2,140
- Total interior livable area: 2,140 sqft
Property
Parking
- Total spaces: 2
- Parking features: Attached Garage, Detached Garage, RV Parking
- Attached garage spaces: 2
Features
- Levels: One
- Stories: 1
- Entry location: Main
- Patio & porch: Bath Off Primary, Ceiling Fan(s), Ceramic Tile, Double Pane/Storm Window, Dining Room, French Doors, Laminate, Skylight(s), Water Heater
- Has view: Yes
- View description: Territorial
Lot
- Size: 2 Acres
- Dimensions: 378 x 235 x 368 x 317
- Features: Dead End Street, Paved, Secluded, Barn, Deck, Fenced-Partially, High Speed Internet, Outbuildings, Patio, RV Parking, Shop
- Topography: Equestrian,Level
- Residential vegetation: Fruit Trees, Garden Space, Pasture, Wooded
Details
- Parcel number: 22629320500
- Zoning description: Jurisdiction: County
- Special conditions: Standard
- Other equipment: Leased Equipment: Propane tank
Construction
Type & style
- Home type: SingleFamily
- Architectural style: Craftsman
- Property subtype: Single Family Residence
Materials
- Cement/Concrete, Wood Products
- Foundation: Poured Concrete
- Roof: Composition
Condition
- Good
- Year built: 2004
- Major remodel year: 2004
Utilities & green energy
- Electric: Company: PSE
- Sewer: Septic Tank, Company: Private Septic
- Water: Individual Well, Company: Private Well
Community & neighborhood
Location
- Region: Rainier
- Subdivision: Rainier Rural
Other
Other facts
- Listing terms: Cash Out,Conventional,Farm Home Loan,FHA,State Bond,USDA Loan,VA Loan
- Cumulative days on market: 6 days
Price history
| Date | Event | Price |
|---|---|---|
| 5/16/2025 | Sold | $599,950+0.1%$280/sqft |
Source: | ||
| 4/16/2025 | Pending sale | $599,500$280/sqft |
Source: | ||
| 4/10/2025 | Listed for sale | $599,500$280/sqft |
Source: | ||
Public tax history
| Year | Property taxes | Tax assessment |
|---|---|---|
| 2024 | $4,928 -16.9% | $669,800 +8.6% |
| 2023 | $5,933 +7.4% | $616,900 +3.8% |
| 2022 | $5,523 +3.2% | $594,300 +21.1% |
Find assessor info on the county website
Neighborhood: 98576
Nearby schools
GreatSchools rating
- 4/10Yelm Prairie Elementary SchoolGrades: PK-5Distance: 6 mi
- 6/10Ridgeline Middle SchoolGrades: 6-8Distance: 6.6 mi
- 4/10Yelm High School 12Grades: 9-12Distance: 7.8 mi
Schools provided by the listing agent
- Elementary: Prairie Elem
- Middle: Ridgeline Mid
- High: Yelm High12
Source: NWMLS. This data may not be complete. We recommend contacting the local school district to confirm school assignments for this home.

Get pre-qualified for a loan
At Zillow Home Loans, we can pre-qualify you in as little as 5 minutes with no impact to your credit score.An equal housing lender. NMLS #10287.


