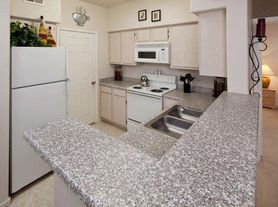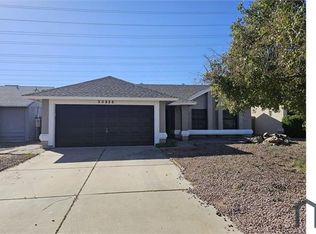No HOA! Stunning 4BR Home with Private Pool & Modern Upgrades! Welcome to your dream rental! This beautifully updated 4-bedroom, 2-bathroom home features a private diving pool, covered patio, and low-maintenance landscaping perfect for Arizona living. Inside, you'll love the open family-friendly layout with vaulted ceilings, fresh interior paint, and no carpet just stylish tile and luxury vinyl plank (LVP) flooring throughout. The remodeled kitchen boasts custom cabinetry, granite countertops, and updated appliances ideal for any home chef. The spacious primary suite includes backyard access and a spa-like en-suite bathroom with a walk-in shower and dual vanity. A new washer and dryer are included for added convenience. Located close to parks, schools, and major freeways, this home offers the perfect blend of comfort and convenience
House for rent
$2,799/mo
16638 N 46th Ln, Glendale, AZ 85306
4beds
1,852sqft
Price may not include required fees and charges.
Singlefamily
Available now
-- Pets
Central air
Hookups laundry
5 Parking spaces parking
Electric
What's special
Private diving poolCovered patioLow-maintenance landscapingRemodeled kitchenSpa-like en-suite bathroomOpen family-friendly layoutBackyard access
- 87 days |
- -- |
- -- |
Travel times
Looking to buy when your lease ends?
Consider a first-time homebuyer savings account designed to grow your down payment with up to a 6% match & a competitive APY.
Facts & features
Interior
Bedrooms & bathrooms
- Bedrooms: 4
- Bathrooms: 2
- Full bathrooms: 2
Heating
- Electric
Cooling
- Central Air
Appliances
- Included: Stove
- Laundry: Hookups, Inside, Washer Hookup
Features
- 3/4 Bath Master Bdrm, Double Vanity, Eat-in Kitchen, Granite Counters
- Flooring: Laminate, Tile
Interior area
- Total interior livable area: 1,852 sqft
Property
Parking
- Total spaces: 5
- Parking features: Covered
- Details: Contact manager
Features
- Stories: 1
- Exterior features: 3/4 Bath Master Bdrm, Above Ground, Architecture Style: Ranch Rambler, Auto Timer H2O Front, Covered, Desert Front, Double Vanity, Eat-in Kitchen, Flooring: Laminate, Granite Counters, Grass Back, Gravel/Stone Front, Heating: Electric, Inside, Lot Features: Sprinklers In Rear, Sprinklers In Front, Desert Front, Gravel/Stone Front, Grass Back, Auto Timer H2O Front, Pool Service - Full included in rent, Roof Type: Composition, Sprinklers In Front, Sprinklers In Rear, Washer Hookup
- Has private pool: Yes
Details
- Parcel number: 20726539
Construction
Type & style
- Home type: SingleFamily
- Architectural style: RanchRambler
- Property subtype: SingleFamily
Materials
- Roof: Composition
Condition
- Year built: 1983
Community & HOA
HOA
- Amenities included: Pool
Location
- Region: Glendale
Financial & listing details
- Lease term: Contact For Details
Price history
| Date | Event | Price |
|---|---|---|
| 9/28/2025 | Price change | $2,799-2.6%$2/sqft |
Source: ARMLS #6889391 | ||
| 9/12/2025 | Price change | $2,875-0.5%$2/sqft |
Source: ARMLS #6889391 | ||
| 8/29/2025 | Price change | $2,888-0.2%$2/sqft |
Source: ARMLS #6889391 | ||
| 8/20/2025 | Price change | $2,894-0.2%$2/sqft |
Source: ARMLS #6889391 | ||
| 8/10/2025 | Listed for rent | $2,899$2/sqft |
Source: ARMLS #6889391 | ||

