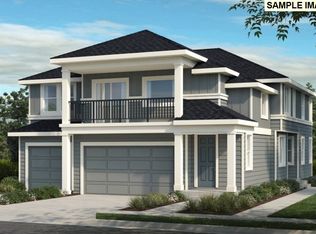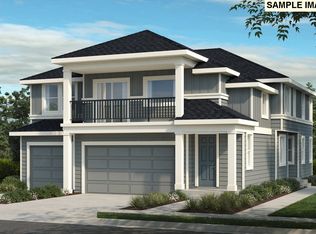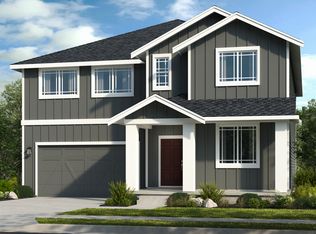Sold for $549,352 on 08/22/23
$549,352
16637 SW Colorado Ln, Tigard, OR 97224
4beds
2,035sqft
Townhouse
Built in ----
-- sqft lot
$516,000 Zestimate®
$270/sqft
$2,846 Estimated rent
Home value
$516,000
$490,000 - $542,000
$2,846/mo
Zestimate® history
Loading...
Owner options
Explore your selling options
What's special
Elegant 4 Bedroom| 3 Bathroom Tigard Home with Designer Touches - Conveniently located in the South River Terrace Neighborhood!
Welcome to your dream home a stunning and spacious residence designed for modern living and effortless comfort. Perfectly situated on a quiet street, this 4-bedroom, 3-bathroom home offers over 2,000 square feet of elegantly crafted living space, blending style, function, and convenience.
Chef's Kitchen:
Featuring warm wood cabinetry, quartz countertops, stainless steel appliances including a gas range, built-in microwave, and dishwasher, plus a sleek subway tile backsplash. Recessed lighting and a generous island with bar seating create a stylish and functional heart of the home.
Spacious Living Areas:
The main living area boasts soaring vaulted ceilings and an open-concept floorplan that seamlessly connects the living, dining, and kitchen areasperfect for both everyday living and entertaining.
Primary Suite Retreat:
Vaulted ceilings, a spacious layout, walk-in closet, and a luxurious ensuite bathroom with double vanity, and walk-in shower.
Flexible Layout:
Includes a 4th bedroom off the kitchen with access to a full bath, large laundry room with Smart washer and dryer, with steam and Intelligent Technology, is included.
Outdoor Enjoyment:
Enjoy the front balcony, perfectly extends the living space to the outdoors, great for morning coffee, or evening relaxation.
Additional highlights include a large garage with a level-2 EV Charger installed, and built-in storage closets, giving you plenty of room to keep things organized and out of sight
Available Now.
1 Year Lease.
Deposit Equals One Month's Rent on Standard Approval.
1 Dog under 50# or 1 Cat Allowed w/ Owner Approval & Additional Deposit.
Tenant is Responsible for All Utilities.
Renter's Insurance is Required Throughout Residency
Application Fee: $75.00/Adult.
Please Call or Email to Schedule an Appointment.
Zillow last checked: 10 hours ago
Listing updated: November 05, 2025 at 11:36pm
Source: Zillow Rentals
Facts & features
Interior
Bedrooms & bathrooms
- Bedrooms: 4
- Bathrooms: 3
- Full bathrooms: 3
Features
- Walk In Closet
Interior area
- Total interior livable area: 2,035 sqft
Property
Parking
- Details: Contact manager
Features
- Exterior features: Electric Vehicle Charging Station, No Utilities included in rent, Walk In Closet
Details
- Parcel number: 2S107AD90231
Construction
Type & style
- Home type: Townhouse
- Property subtype: Townhouse
Community & neighborhood
Location
- Region: Tigard
HOA & financial
Other fees
- Deposit fee: $2,800
Other
Other facts
- Available date: 10/14/2025
Price history
| Date | Event | Price |
|---|---|---|
| 11/10/2025 | Listing removed | $2,800$1/sqft |
Source: Zillow Rentals | ||
| 10/15/2025 | Listed for rent | $2,800$1/sqft |
Source: Zillow Rentals | ||
| 8/22/2023 | Sold | $549,352$270/sqft |
Source: Public Record | ||
Public tax history
| Year | Property taxes | Tax assessment |
|---|---|---|
| 2024 | $4,494 +1043.2% | $255,900 +1046% |
| 2023 | $393 | $22,330 |
Find assessor info on the county website
Neighborhood: 97224
Nearby schools
GreatSchools rating
- 10/10Art Rutkin Elementary SchoolGrades: PK-5Distance: 0.5 mi
- 5/10Twality Middle SchoolGrades: 6-8Distance: 3.6 mi
- 4/10Tualatin High SchoolGrades: 9-12Distance: 5.3 mi
Get a cash offer in 3 minutes
Find out how much your home could sell for in as little as 3 minutes with a no-obligation cash offer.
Estimated market value
$516,000
Get a cash offer in 3 minutes
Find out how much your home could sell for in as little as 3 minutes with a no-obligation cash offer.
Estimated market value
$516,000


