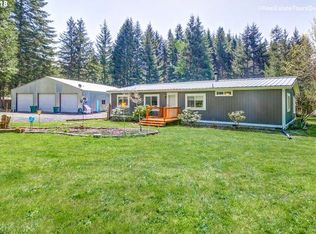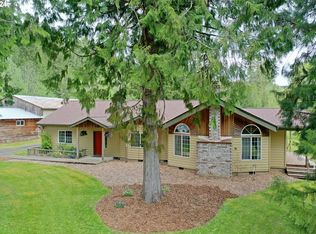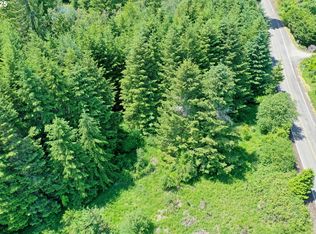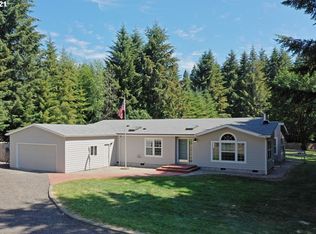Sold
$950,000
16637 Keasey Rd, Vernonia, OR 97064
4beds
2,596sqft
Residential, Single Family Residence
Built in 1925
5.5 Acres Lot
$-- Zestimate®
$366/sqft
$3,725 Estimated rent
Home value
Not available
Estimated sales range
Not available
$3,725/mo
Zestimate® history
Loading...
Owner options
Explore your selling options
What's special
Discover this 4-bedroom, 3-bathroom home on 5.5 acres in Vernonia, where peaceful country living meets modern convenience just 30 minutes to Portland and 45 minutes to the coast.Enter through the welcoming covered deck into a spacious great room featuring exposed beams, hardwood floors, and a stone woodstove. Large windows fill the space with natural light while showcasing serene creek views.The well-appointed kitchen includes stainless steel appliances, granite countertops, and a large island, connecting easily to an outdoor dining area perfect for alfresco entertaining. The dining room has its own fireplace for cozy family gatherings.The main level provides a flexible bedroom or office with powder room, while upstairs you'll find the primary suite with full bathroom, walk in closet, and a private deck. two additional bedrooms and full bathroom finish the upstairs.A standout feature is the custom ADU—a comfortable one-level residence with granite counters, hickory floors, propane fireplace, and complete amenities including a washer & dryer. The beautifully restored early 1900s cabin offers additional guest quarters with authentic character.Outdoor amenities include established gardens, productive greenhouse, secure chicken coop, and workshop with 220 power. Miles of private trails provide riding and hiking opportunities, while the wood-fired sauna offers relaxation after a long day.This country estate combines modern comfort with sustainable living, featuring merchantable timber, fruit trees, and extensive storage buildings. The property offers genuine country living for those who appreciate quality, privacy, and natural beauty. Acerage next door 2.88 acres was sold with this property.
Zillow last checked: 8 hours ago
Listing updated: December 08, 2025 at 06:33am
Listed by:
Michelle Langdon 503-318-2272,
Soldera Properties, Inc
Bought with:
Bethann Prittie, 200707237
John L. Scott Portland Central
Source: RMLS (OR),MLS#: 765950987
Facts & features
Interior
Bedrooms & bathrooms
- Bedrooms: 4
- Bathrooms: 4
- Full bathrooms: 3
- Partial bathrooms: 1
- Main level bathrooms: 2
Primary bedroom
- Features: Bathroom, Deck, Vaulted Ceiling, Walkin Closet
- Level: Upper
- Area: 323
- Dimensions: 19 x 17
Bedroom 2
- Level: Upper
- Area: 195
- Dimensions: 13 x 15
Bedroom 3
- Features: Bathroom
- Level: Main
- Area: 170
- Dimensions: 10 x 17
Dining room
- Features: Fireplace, Heatilator
- Level: Main
- Area: 165
- Dimensions: 11 x 15
Family room
- Features: Family Room Kitchen Combo, French Doors, Hardwood Floors
- Level: Main
- Area: 315
- Dimensions: 21 x 15
Kitchen
- Features: Cook Island, Skylight, Granite
- Level: Main
- Area: 221
- Width: 17
Living room
- Features: Fireplace, Hardwood Floors, Vaulted Ceiling
- Level: Main
- Area: 500
- Dimensions: 20 x 25
Heating
- Forced Air, Fireplace(s)
Cooling
- Heat Pump
Appliances
- Included: Appliance Garage, Built In Oven, Built-In Range, Built-In Refrigerator, Disposal, Microwave, Stainless Steel Appliance(s), Electric Water Heater
- Laundry: Laundry Room
Features
- Vaulted Ceiling(s), Bathroom, Family Room Kitchen Combo, Cook Island, Granite, Walk-In Closet(s), Kitchen Island
- Flooring: Hardwood, Wall to Wall Carpet
- Doors: French Doors
- Windows: Double Pane Windows, Wood Frames, Skylight(s)
- Basement: Crawl Space
- Number of fireplaces: 2
- Fireplace features: Pellet Stove, Wood Burning, Heatilator
Interior area
- Total structure area: 2,596
- Total interior livable area: 2,596 sqft
Property
Parking
- Total spaces: 2
- Parking features: Driveway, RV Access/Parking, RV Boat Storage, Carport, Detached, Extra Deep Garage
- Garage spaces: 2
- Has carport: Yes
- Has uncovered spaces: Yes
Features
- Levels: Two
- Stories: 2
- Patio & porch: Covered Deck, Deck
- Exterior features: Fire Pit, Garden, Yard
- Has view: Yes
- View description: Creek/Stream, Trees/Woods
- Has water view: Yes
- Water view: Creek/Stream
- Waterfront features: Creek
Lot
- Size: 5.50 Acres
- Features: Level, Merchantable Timber, Sloped, Wooded, Acres 5 to 7
Details
- Additional structures: Greenhouse, RVParking, RVBoatStorage, SecondResidence, Workshop
- Parcel number: 24544
- Zoning: PF 80
Construction
Type & style
- Home type: SingleFamily
- Architectural style: Custom Style
- Property subtype: Residential, Single Family Residence
Materials
- Board & Batten Siding, Cedar
- Roof: Metal
Condition
- Resale
- New construction: No
- Year built: 1925
Utilities & green energy
- Sewer: Septic Tank
- Water: Well
Community & neighborhood
Security
- Security features: Security Lights
Location
- Region: Vernonia
Other
Other facts
- Listing terms: Cash,Conventional
- Road surface type: Concrete
Price history
| Date | Event | Price |
|---|---|---|
| 12/7/2025 | Pending sale | $885,000-6.8%$341/sqft |
Source: | ||
| 12/2/2025 | Sold | $950,000+68.1%$366/sqft |
Source: | ||
| 11/5/2019 | Sold | $565,000$218/sqft |
Source: | ||
| 9/12/2019 | Pending sale | $565,000$218/sqft |
Source: Premiere Property Group, LLC #19524007 Report a problem | ||
| 8/27/2019 | Listed for sale | $565,000$218/sqft |
Source: Premiere Property Group, LLC #19524007 Report a problem | ||
Public tax history
| Year | Property taxes | Tax assessment |
|---|---|---|
| 2024 | $5,182 +0.5% | $410,878 +3% |
| 2023 | $5,154 +5.7% | $398,910 +3% |
| 2022 | $4,874 +25.8% | $387,297 +26.5% |
Find assessor info on the county website
Neighborhood: 97064
Nearby schools
GreatSchools rating
- 4/10Washington Elementary SchoolGrades: K-5Distance: 2.5 mi
- 6/10Vernonia Middle SchoolGrades: 6-8Distance: 2.5 mi
- 3/10Vernonia High SchoolGrades: 9-12Distance: 2.5 mi
Schools provided by the listing agent
- Elementary: Vernonia
- Middle: Vernonia
- High: Vernonia
Source: RMLS (OR). This data may not be complete. We recommend contacting the local school district to confirm school assignments for this home.

Get pre-qualified for a loan
At Zillow Home Loans, we can pre-qualify you in as little as 5 minutes with no impact to your credit score.An equal housing lender. NMLS #10287.



