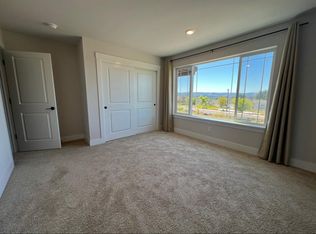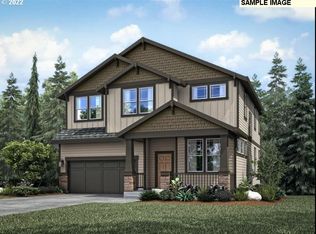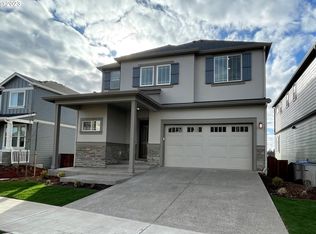Sold
$774,990
16635 SW Darwin Loop, Tigard, OR 97224
4beds
2,966sqft
Residential, Single Family Residence
Built in 2023
3,920.4 Square Feet Lot
$755,900 Zestimate®
$261/sqft
$3,713 Estimated rent
Home value
$755,900
$711,000 - $809,000
$3,713/mo
Zestimate® history
Loading...
Owner options
Explore your selling options
What's special
MLS#22463609. Ready Now! The Pikewood at Eastridge Legacy~ A grand entry hall opens to a bright great room with fireplace, well-equipped island kitchen, and dining area. A sun-filled deck is ideal for outdoor entertaining. Upstairs are 3 bedrooms, including the luxurious primary suite that boasts a secluded retreat space, 2 WICs, and spa-like bath. Lower-level features a huge bonus room with access to the covered patio and backyard, plus a bedroom and full bath. Upgraded Finish & Hardware Package included!
Zillow last checked: 8 hours ago
Listing updated: May 23, 2023 at 03:11am
Listed by:
Cody Jurgens 503-447-3104,
Cascadian South Corp.
Bought with:
Mary West, 200208103
All Professionals Real Estate
Source: RMLS (OR),MLS#: 22463609
Facts & features
Interior
Bedrooms & bathrooms
- Bedrooms: 4
- Bathrooms: 4
- Full bathrooms: 3
- Partial bathrooms: 1
- Main level bathrooms: 1
Primary bedroom
- Features: Double Closet, Double Sinks, Soaking Tub, Walkin Closet, Walkin Shower
- Level: Upper
Bedroom 2
- Features: Walkin Closet
- Level: Upper
Bedroom 3
- Level: Upper
Bedroom 4
- Level: Lower
Dining room
- Features: Eating Area
- Level: Main
Kitchen
- Features: Island, Kitchen Dining Room Combo
- Level: Main
Living room
- Features: Deck, Fireplace, Great Room
- Level: Main
Heating
- Forced Air, Fireplace(s)
Cooling
- Central Air
Appliances
- Included: Water Purifier
Features
- High Ceilings, Walk-In Closet(s), Eat-in Kitchen, Kitchen Island, Kitchen Dining Room Combo, Great Room, Double Closet, Double Vanity, Soaking Tub, Walkin Shower, Quartz
- Flooring: Laminate, Wall to Wall Carpet
- Number of fireplaces: 1
Interior area
- Total structure area: 2,966
- Total interior livable area: 2,966 sqft
Property
Parking
- Total spaces: 2
- Parking features: Attached
- Attached garage spaces: 2
Features
- Levels: Tri Level
- Stories: 3
- Patio & porch: Covered Patio, Deck, Patio
- Exterior features: Yard, Exterior Entry
- Has view: Yes
- View description: Mountain(s), Park/Greenbelt, Trees/Woods
Lot
- Size: 3,920 sqft
- Features: Terraced, Trees, SqFt 3000 to 4999
Details
- Parcel number: R2208768
Construction
Type & style
- Home type: SingleFamily
- Architectural style: Country French
- Property subtype: Residential, Single Family Residence
Materials
- Cement Siding
- Roof: Composition
Condition
- New Construction
- New construction: Yes
- Year built: 2023
Details
- Warranty included: Yes
Utilities & green energy
- Gas: Gas
- Sewer: Public Sewer
- Water: Public
Green energy
- Indoor air quality: Lo VOC Material
Community & neighborhood
Location
- Region: Tigard
- Subdivision: Eastridge Legacy
HOA & financial
HOA
- Has HOA: Yes
- HOA fee: $138 monthly
- Amenities included: Commons, Gym, Maintenance Grounds, Management, Pool
Other
Other facts
- Listing terms: Cash,Conventional,FHA,VA Loan
Price history
| Date | Event | Price |
|---|---|---|
| 5/22/2023 | Sold | $774,990$261/sqft |
Source: | ||
| 4/16/2023 | Pending sale | $774,990$261/sqft |
Source: | ||
| 4/7/2023 | Price change | $774,990-2.5%$261/sqft |
Source: | ||
| 3/25/2023 | Listed for sale | $794,990$268/sqft |
Source: | ||
| 3/19/2023 | Pending sale | $794,990$268/sqft |
Source: | ||
Public tax history
| Year | Property taxes | Tax assessment |
|---|---|---|
| 2025 | $8,426 +9.6% | $450,750 +3% |
| 2024 | $7,685 +10.9% | $437,630 +11.2% |
| 2023 | $6,930 +220.1% | $393,710 +220.3% |
Find assessor info on the county website
Neighborhood: 97224
Nearby schools
GreatSchools rating
- 6/10Mary Woodward Elementary SchoolGrades: K-5Distance: 2.5 mi
- 4/10Thomas R Fowler Middle SchoolGrades: 6-8Distance: 3.1 mi
- 4/10Tigard High SchoolGrades: 9-12Distance: 4 mi
Schools provided by the listing agent
- Elementary: Mary Woodward
- Middle: Fowler
- High: Tigard
Source: RMLS (OR). This data may not be complete. We recommend contacting the local school district to confirm school assignments for this home.
Get a cash offer in 3 minutes
Find out how much your home could sell for in as little as 3 minutes with a no-obligation cash offer.
Estimated market value$755,900
Get a cash offer in 3 minutes
Find out how much your home could sell for in as little as 3 minutes with a no-obligation cash offer.
Estimated market value
$755,900


