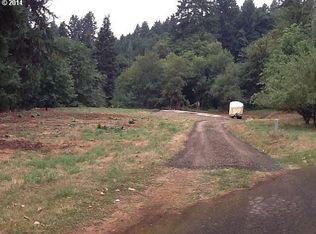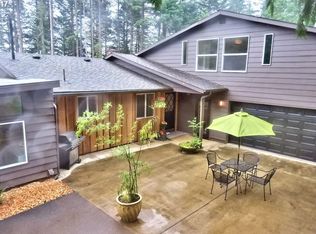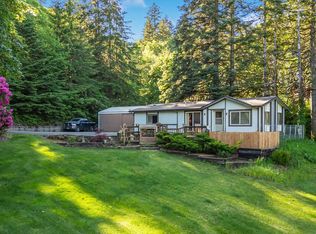Stunningly & lovingly updated home on small acreage close to town! Living room features vaulted ceiling, wood stove insert, bamboo floors & 2 sets of French doors out to an inviting deck. Updated kitchen w/ stainless steel appliances, granite counters & a stylish tile back splash. 5 full bedrooms + an office/den. Wood shed & storage room off garage. Peaceful & private setting includes fruit trees, berries & garden area, too!
This property is off market, which means it's not currently listed for sale or rent on Zillow. This may be different from what's available on other websites or public sources.


