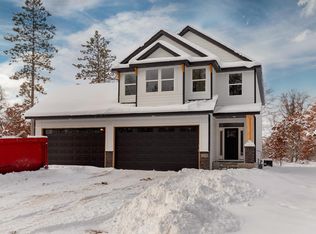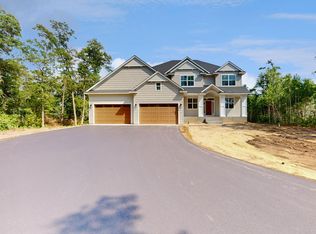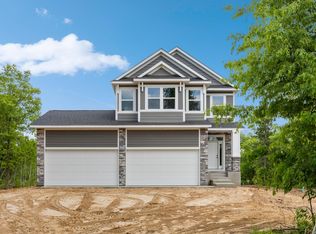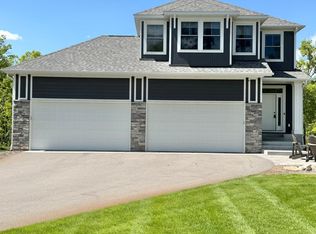Closed
$559,900
16634 Piper Ln, Brainerd, MN 56401
3beds
2,184sqft
Single Family Residence
Built in 2024
2.52 Acres Lot
$598,900 Zestimate®
$256/sqft
$2,398 Estimated rent
Home value
$598,900
$509,000 - $701,000
$2,398/mo
Zestimate® history
Loading...
Owner options
Explore your selling options
What's special
New construction on nicely wooded 2.5 acre lot just outside Baxter-Brainerd area on no outlet road. Features quality built one story home with 3 bedrooms, 2 baths and 3 car attached garage. Siding with engineered wood and versetta stone accents. Includes custom features like main bedroom with large walk-in closet and large private bathroom with porcelain tile walk-in shower. Luxury vinyl plank flooring throughout the house except for bathrooms which have porcelain stone. Granite countertops in kitchen and bathrooms. Kitchen with soft close knotty alder cupboards, stainless steel gas appliances, center island, pantry and gas fireplace with versetta stone in the large living-dining area. In-floor heat available, large laundry room and large backyard. Knotty alder accents throughout. Covered patio-porch area in the front with cedar ceiling and back that can be enclosed later if desired. Plenty of space in the massive 3 car attached garage that includes a large workshop-storage area.
Zillow last checked: 8 hours ago
Listing updated: June 15, 2025 at 10:12pm
Listed by:
Raelyn Borg 218-838-6267,
Century 21 Brainerd Realty
Bought with:
Raelyn Borg
Century 21 Brainerd Realty
Source: NorthstarMLS as distributed by MLS GRID,MLS#: 6504093
Facts & features
Interior
Bedrooms & bathrooms
- Bedrooms: 3
- Bathrooms: 2
- Full bathrooms: 1
- 3/4 bathrooms: 1
Bedroom 1
- Level: Main
- Area: 239.87 Square Feet
- Dimensions: 14.11x17
Bedroom 2
- Level: Main
- Area: 219.96 Square Feet
- Dimensions: 14.1x15.6
Bedroom 3
- Level: Main
- Area: 205.86 Square Feet
- Dimensions: 14.1x14.6
Dining room
- Level: Main
- Area: 130.8 Square Feet
- Dimensions: 6x21.8
Kitchen
- Level: Main
- Area: 204.8 Square Feet
- Dimensions: 16x12.8
Laundry
- Level: Main
- Area: 119.7 Square Feet
- Dimensions: 9.5x12.6
Porch
- Level: Main
- Area: 270 Square Feet
- Dimensions: 10x27
Porch
- Level: Main
- Area: 240 Square Feet
- Dimensions: 12x20
Utility room
- Level: Main
- Area: 97.28 Square Feet
- Dimensions: 7.6x12.8
Walk in closet
- Level: Main
- Area: 67.88 Square Feet
- Dimensions: 6.11x11.11
Workshop
- Level: Main
- Area: 362.6 Square Feet
- Dimensions: 14x25.9
Heating
- Forced Air, Fireplace(s), Radiant Floor
Cooling
- Central Air
Appliances
- Included: Dishwasher, Microwave, Range, Refrigerator
Features
- Has basement: No
- Number of fireplaces: 1
- Fireplace features: Gas, Living Room
Interior area
- Total structure area: 2,184
- Total interior livable area: 2,184 sqft
- Finished area above ground: 2,087
- Finished area below ground: 0
Property
Parking
- Total spaces: 3
- Parking features: Attached, Insulated Garage
- Attached garage spaces: 3
Accessibility
- Accessibility features: No Stairs External, No Stairs Internal
Features
- Levels: One
- Stories: 1
- Patio & porch: Covered, Front Porch, Patio, Rear Porch
Lot
- Size: 2.52 Acres
- Dimensions: 250 x 375 x 318 x 406
- Features: Many Trees
Details
- Foundation area: 2430
- Parcel number: 99260751
- Zoning description: Residential-Single Family
Construction
Type & style
- Home type: SingleFamily
- Property subtype: Single Family Residence
Materials
- Brick/Stone, Engineered Wood, Concrete, Frame
- Foundation: Slab
- Roof: Age 8 Years or Less,Asphalt
Condition
- Age of Property: 1
- New construction: Yes
- Year built: 2024
Utilities & green energy
- Electric: 200+ Amp Service
- Gas: Natural Gas
- Sewer: Private Sewer
- Water: Private, Well
- Utilities for property: Underground Utilities
Community & neighborhood
Location
- Region: Brainerd
- Subdivision: BARBEAU ROAD ESTATES
HOA & financial
HOA
- Has HOA: Yes
- HOA fee: $15 monthly
- Services included: Snow Removal
- Association name: Northern General Contracting
Other
Other facts
- Road surface type: Paved
Price history
| Date | Event | Price |
|---|---|---|
| 6/14/2024 | Sold | $559,900$256/sqft |
Source: | ||
| 4/11/2024 | Pending sale | $559,900$256/sqft |
Source: | ||
| 3/19/2024 | Listed for sale | $559,900$256/sqft |
Source: | ||
Public tax history
Tax history is unavailable.
Neighborhood: 56401
Nearby schools
GreatSchools rating
- 6/10Forestview Middle SchoolGrades: 5-8Distance: 4.5 mi
- 9/10Brainerd Senior High SchoolGrades: 9-12Distance: 5.1 mi
- 7/10Baxter Elementary SchoolGrades: PK-4Distance: 4.5 mi

Get pre-qualified for a loan
At Zillow Home Loans, we can pre-qualify you in as little as 5 minutes with no impact to your credit score.An equal housing lender. NMLS #10287.
Sell for more on Zillow
Get a free Zillow Showcase℠ listing and you could sell for .
$598,900
2% more+ $11,978
With Zillow Showcase(estimated)
$610,878


