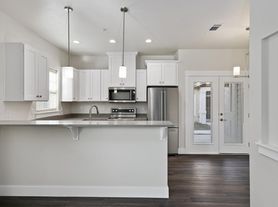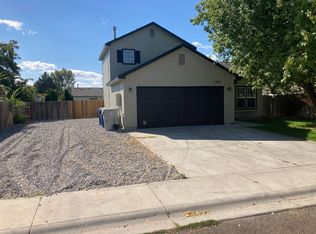2003 Built ranch style home on .142 Acre lot with mature trees and bushes. Double garage with automatic g/d opener, covered patio, fenced back yard, storage shed. Caldwell Municipal irrigation district paid by owner with automatic sprinklers. Vallivue school district. Vaulted ceilings, walk in closet, pantry. Forced air natural gas heat, central AC, Range, Refer, Microwave, Disposal, Washing machine, Dryer.
Tenant to pay electric, natural gas, and water, sewer, trash.
Tenant responsible for all yard care.
No application fee.
No pets allowed.
No smoking allowed.
Refundable security deposit is $1,300.00.
Immediate occupancy required.
FHA/HUD occupancy guidelines are followed, and this property is not approved to accept housing vouchers.
Tenant gross income is required to be a minimum of $5,085.00 per month.
Per HOA, no motor homes, trailers, commercial vehicles, farm equipment etc.
No Emails or texts please (too many details to discuss). Calls will be returned ASAP.
Owner pays property taxes, structural and fire insurance, and irrigation water fees.
Tenant to pay all utilities.
House for rent
$1,695/mo
16633 Sadie Ave, Caldwell, ID 83607
3beds
1,261sqft
Price may not include required fees and charges.
Single family residence
Available now
No pets
Central air
In unit laundry
Attached garage parking
Forced air
What's special
Automatic sprinklersMature trees and bushesCentral acWashing machineCovered patioVaulted ceilingsWalk in closet
- 16 hours |
- -- |
- -- |
Travel times
Looking to buy when your lease ends?
Consider a first-time homebuyer savings account designed to grow your down payment with up to a 6% match & a competitive APY.
Facts & features
Interior
Bedrooms & bathrooms
- Bedrooms: 3
- Bathrooms: 2
- Full bathrooms: 2
Heating
- Forced Air
Cooling
- Central Air
Appliances
- Included: Dishwasher, Dryer, Microwave, Oven, Refrigerator, Washer
- Laundry: In Unit
Features
- Walk In Closet
- Flooring: Carpet, Tile
Interior area
- Total interior livable area: 1,261 sqft
Property
Parking
- Parking features: Attached
- Has attached garage: Yes
- Details: Contact manager
Features
- Exterior features: Heating system: Forced Air, Walk In Closet, Water included in rent
Details
- Parcel number: 061822840
Construction
Type & style
- Home type: SingleFamily
- Property subtype: Single Family Residence
Utilities & green energy
- Utilities for property: Water
Community & HOA
Location
- Region: Caldwell
Financial & listing details
- Lease term: 1 Year
Price history
| Date | Event | Price |
|---|---|---|
| 11/18/2025 | Listed for rent | $1,695$1/sqft |
Source: Zillow Rentals | ||
| 5/31/2023 | Sold | -- |
Source: | ||
| 5/3/2023 | Pending sale | $320,000$254/sqft |
Source: | ||
| 5/3/2023 | Listed for sale | $320,000+52.5%$254/sqft |
Source: | ||
| 2/28/2020 | Sold | -- |
Source: | ||

