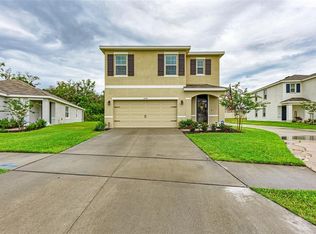Our Coral is a stately two-story home of 2,756 square feet, 4 bedrooms, 3 bathrooms, 2-car garage, with a den and bonus room.Our Preferred homes in Southshore Bay offer luxury and comfort to its residents with gorgeous granite countertops in the kitchen, stainless steel appliances, energy-saving features, and an automated smart home package that keeps the entire house connected. This paradise-like neighborhood has ultra-speed Wifi throughout, is close to nature parks, has a zen garden and a dog park, and features the world's top amenity, a multi-acre crystal blue lagoon with swim-up bars and restaurants for endless fun that lets you stay in the neighborhood. Other quick inventory options available in this community and others nearby. Pictures, photographs, colors, features, and sizes are for illustration purposes only and will vary from the homes as built. Home and community information including pricing, included features, terms, availability and amenities are subject to change and prior sale at anytime without notice or obligation.
This property is off market, which means it's not currently listed for sale or rent on Zillow. This may be different from what's available on other websites or public sources.
