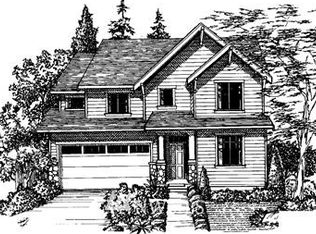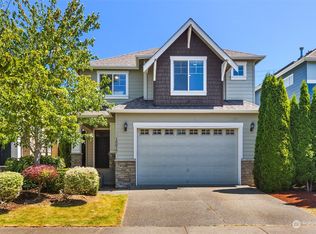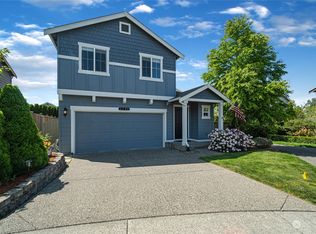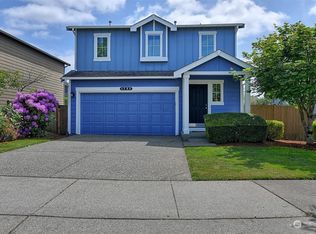Sold
Listed by:
Deepti Gupta,
Kelly Right RE of Seattle LLC
Bought with: RE/MAX Eastside Brokers, Inc.
$1,315,000
16633 41st Avenue SE, Bothell, WA 98012
4beds
2,317sqft
Single Family Residence
Built in 2007
4,791.6 Square Feet Lot
$1,231,800 Zestimate®
$568/sqft
$3,698 Estimated rent
Home value
$1,231,800
$1.15M - $1.32M
$3,698/mo
Zestimate® history
Loading...
Owner options
Explore your selling options
What's special
Just completed luxury remodel in the prestigious Carriage Park community! This 4-bed, 2.75-bath gem boasts 2,317 sqft of refined living, including a main-floor office (optional 5th bedroom) & full guest bath. The chef-inspired kitchen stuns with brand-new quartz counters, designer backsplash, faucets & SS appliances included. All bathrooms upgraded with quartz, modern sinks, tiled new floors & elegant vanity lighting. Fresh premium all-new interior paint, plush new carpet, updated fixtures, and curated finishes throughout the home. Fully fenced, lush backyard in a prime lot setting. Zoned for top-rated 10/10 Tambark Elem, Gateway Middle & Jackson High. Pre-inspected, ask details! Move-in-ready—come fall in love!
Zillow last checked: 8 hours ago
Listing updated: June 29, 2025 at 04:02am
Listed by:
Deepti Gupta,
Kelly Right RE of Seattle LLC
Bought with:
Cassandra H. Kerk, 13723
RE/MAX Eastside Brokers, Inc.
Source: NWMLS,MLS#: 2364055
Facts & features
Interior
Bedrooms & bathrooms
- Bedrooms: 4
- Bathrooms: 3
- Full bathrooms: 2
- 3/4 bathrooms: 1
- Main level bathrooms: 1
Bathroom three quarter
- Level: Main
Den office
- Level: Main
Kitchen with eating space
- Level: Main
Living room
- Level: Main
Heating
- Fireplace, Forced Air, Natural Gas
Cooling
- Central Air
Appliances
- Included: Dishwasher(s), Disposal, Dryer(s), Microwave(s), Refrigerator(s), Stove(s)/Range(s), Washer(s), Garbage Disposal, Water Heater: Tank, Water Heater Location: Garage
Features
- Bath Off Primary, High Tech Cabling, Walk-In Pantry
- Flooring: Ceramic Tile, Hardwood, Carpet
- Doors: French Doors
- Windows: Double Pane/Storm Window, Skylight(s)
- Basement: None
- Number of fireplaces: 1
- Fireplace features: Gas, Main Level: 1, Fireplace
Interior area
- Total structure area: 2,317
- Total interior livable area: 2,317 sqft
Property
Parking
- Total spaces: 2
- Parking features: Driveway, Attached Garage, Off Street
- Attached garage spaces: 2
Features
- Levels: Two
- Stories: 2
- Patio & porch: Bath Off Primary, Ceramic Tile, Double Pane/Storm Window, Fireplace, French Doors, High Tech Cabling, Security System, Skylight(s), Walk-In Pantry, Water Heater
- Has view: Yes
- View description: Territorial
Lot
- Size: 4,791 sqft
- Features: Paved, Sidewalk, Fenced-Fully, Gas Available, High Speed Internet, Patio
- Topography: Level
Details
- Parcel number: 01019100003900
- Zoning description: Jurisdiction: County
- Special conditions: Standard
Construction
Type & style
- Home type: SingleFamily
- Architectural style: Craftsman
- Property subtype: Single Family Residence
Materials
- Cement Planked, Wood Siding, Wood Products, Cement Plank
- Foundation: Poured Concrete
- Roof: Composition
Condition
- Very Good
- Year built: 2007
- Major remodel year: 2007
Details
- Builder name: Murray Franklin
Utilities & green energy
- Electric: Company: PUD/PSE
- Sewer: Available, Sewer Connected, Company: Silver Lake
- Water: Public, Company: Silver Lake
Community & neighborhood
Security
- Security features: Security System
Community
- Community features: CCRs, Playground, Trail(s)
Location
- Region: Bothell
- Subdivision: Bothell
HOA & financial
HOA
- HOA fee: $46 monthly
- Association phone: 425-249-0548
Other
Other facts
- Listing terms: Cash Out,Conventional,FHA,VA Loan
- Cumulative days on market: 4 days
Price history
| Date | Event | Price |
|---|---|---|
| 5/29/2025 | Sold | $1,315,000+3.1%$568/sqft |
Source: | ||
| 4/27/2025 | Pending sale | $1,275,000$550/sqft |
Source: | ||
| 4/24/2025 | Listed for sale | $1,275,000+98.9%$550/sqft |
Source: | ||
| 3/28/2019 | Sold | $641,000-0.6%$277/sqft |
Source: | ||
| 2/26/2019 | Pending sale | $645,000$278/sqft |
Source: John L Scott Real Estate #1398224 Report a problem | ||
Public tax history
| Year | Property taxes | Tax assessment |
|---|---|---|
| 2024 | $9,933 +4.5% | $1,051,300 +4% |
| 2023 | $9,504 +3.8% | $1,010,800 -5.3% |
| 2022 | $9,155 +29.1% | $1,067,100 +49.4% |
Find assessor info on the county website
Neighborhood: 98012
Nearby schools
GreatSchools rating
- 10/10Tambark Creek Elementary SchoolGrades: PK-5Distance: 0.8 mi
- 8/10Gateway Middle SchoolGrades: 6-8Distance: 1.2 mi
- 9/10Henry M. Jackson High SchoolGrades: 9-12Distance: 2.4 mi
Schools provided by the listing agent
- Elementary: Tambark Creek Elementary
- Middle: Gateway Mid
- High: Henry M. Jackson Hig
Source: NWMLS. This data may not be complete. We recommend contacting the local school district to confirm school assignments for this home.
Get a cash offer in 3 minutes
Find out how much your home could sell for in as little as 3 minutes with a no-obligation cash offer.
Estimated market value$1,231,800
Get a cash offer in 3 minutes
Find out how much your home could sell for in as little as 3 minutes with a no-obligation cash offer.
Estimated market value
$1,231,800



