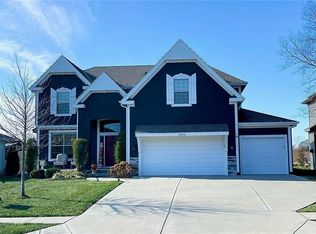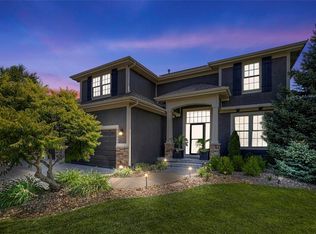Sold
Price Unknown
16632 S Lind Rd, Olathe, KS 66062
6beds
3,639sqft
Single Family Residence
Built in 2013
10,454.4 Square Feet Lot
$606,800 Zestimate®
$--/sqft
$3,640 Estimated rent
Home value
$606,800
$576,000 - $637,000
$3,640/mo
Zestimate® history
Loading...
Owner options
Explore your selling options
What's special
Bring your pickiest buyers! This former madel offers 6-bedrooms, 5 full baths, a finished lower level amazing outdoor entertaining space. Current owners have kept this home updated and immaculate. The stained concrete patio is ready for summer parties and the enclosed flagstone porch is great to use year around. Basement offers extra living and storage space, wet bar, full bath and 6th bedroom. This is a great home that will not disappoint.
Zillow last checked: 8 hours ago
Listing updated: June 20, 2023 at 02:54pm
Listing Provided by:
Jason Spalitto 913-915-9283,
ReeceNichols - Leawood South
Bought with:
Julie Kempin, SP00052671
ReeceNichols -The Village
Source: Heartland MLS as distributed by MLS GRID,MLS#: 2430684
Facts & features
Interior
Bedrooms & bathrooms
- Bedrooms: 6
- Bathrooms: 5
- Full bathrooms: 5
Primary bedroom
- Features: Carpet, Ceiling Fan(s)
- Level: Second
- Area: 224 Square Feet
- Dimensions: 14 x 16
Bedroom 2
- Features: Carpet, Ceiling Fan(s), Walk-In Closet(s)
- Level: Second
- Area: 143 Square Feet
- Dimensions: 11 x 13
Bedroom 3
- Features: Carpet, Ceiling Fan(s), Walk-In Closet(s)
- Level: Second
- Area: 144 Square Feet
- Dimensions: 12 x 12
Bedroom 4
- Features: Carpet, Walk-In Closet(s)
- Level: Second
- Area: 132 Square Feet
- Dimensions: 12 x 11
Bedroom 5
- Features: Carpet, Walk-In Closet(s)
- Level: First
- Area: 120 Square Feet
- Dimensions: 10 x 12
Bedroom 6
- Features: Carpet
- Level: Lower
- Area: 140 Square Feet
- Dimensions: 10 x 14
Primary bathroom
- Features: Ceramic Tiles, Double Vanity, Separate Shower And Tub, Walk-In Closet(s)
- Level: Second
- Area: 104 Square Feet
- Dimensions: 8 x 13
Bathroom 1
- Features: Ceramic Tiles, Shower Only
- Level: First
- Area: 35 Square Feet
- Dimensions: 5 x 7
Bathroom 3
- Features: Shower Over Tub
- Level: Second
Bathroom 4
- Features: Shower Over Tub
- Level: Second
- Area: 28 Square Feet
- Dimensions: 7 x 4
Bathroom 5
- Features: Shower Only
- Level: Lower
- Area: 63 Square Feet
- Dimensions: 9 x 7
Dining room
- Features: Carpet
- Level: First
- Area: 156 Square Feet
- Dimensions: 12 x 13
Great room
- Features: Carpet, Ceiling Fan(s), Fireplace
- Level: First
- Area: 285 Square Feet
- Dimensions: 15 x 19
Kitchen
- Features: Granite Counters, Kitchen Island, Pantry
- Level: First
- Area: 154 Square Feet
- Dimensions: 11 x 14
Recreation room
- Level: Lower
- Area: 560 Square Feet
Heating
- Forced Air
Cooling
- Electric
Appliances
- Included: Dishwasher, Disposal, Humidifier, Microwave, Built-In Electric Oven, Stainless Steel Appliance(s)
- Laundry: Bedroom Level, Sink
Features
- Ceiling Fan(s), Kitchen Island, Pantry, Vaulted Ceiling(s), Walk-In Closet(s)
- Flooring: Carpet, Wood
- Windows: Thermal Windows
- Basement: Basement BR,Finished,Full,Sump Pump
- Number of fireplaces: 1
- Fireplace features: Gas Starter, Great Room
Interior area
- Total structure area: 3,639
- Total interior livable area: 3,639 sqft
- Finished area above ground: 2,869
- Finished area below ground: 770
Property
Parking
- Total spaces: 3
- Parking features: Attached, Garage Door Opener, Garage Faces Front
- Attached garage spaces: 3
Features
- Patio & porch: Patio, Screened
- Spa features: Bath
- Fencing: Metal
Lot
- Size: 10,454 sqft
Details
- Parcel number: DP67100000 0034
- Other equipment: Back Flow Device
Construction
Type & style
- Home type: SingleFamily
- Architectural style: Traditional
- Property subtype: Single Family Residence
Materials
- Stone Trim, Stucco & Frame
- Roof: Composition
Condition
- Year built: 2013
Utilities & green energy
- Sewer: Public Sewer
- Water: Public
Community & neighborhood
Security
- Security features: Security System, Smoke Detector(s)
Location
- Region: Olathe
- Subdivision: Stonebridge Meadows
HOA & financial
HOA
- Has HOA: Yes
- Amenities included: Clubhouse, Exercise Room, Party Room, Play Area, Pool, Tennis Court(s), Trail(s)
Other
Other facts
- Listing terms: Cash,Conventional
- Ownership: Private
Price history
| Date | Event | Price |
|---|---|---|
| 6/16/2023 | Sold | -- |
Source: | ||
| 4/23/2023 | Pending sale | $575,000$158/sqft |
Source: | ||
| 4/21/2023 | Listed for sale | $575,000+43.8%$158/sqft |
Source: | ||
| 5/30/2018 | Sold | -- |
Source: | ||
| 5/4/2018 | Pending sale | $400,000$110/sqft |
Source: ReeceNichols Overland Park #2099894 Report a problem | ||
Public tax history
| Year | Property taxes | Tax assessment |
|---|---|---|
| 2024 | $7,981 +8.9% | $66,079 +10.4% |
| 2023 | $7,330 +15.4% | $59,869 +16.7% |
| 2022 | $6,352 | $51,302 +4.6% |
Find assessor info on the county website
Neighborhood: Cedar Ridge
Nearby schools
GreatSchools rating
- 7/10Prairie Creek Elementary SchoolGrades: PK-5Distance: 0.5 mi
- 6/10Spring Hill Middle SchoolGrades: 6-8Distance: 6.3 mi
- 7/10Spring Hill High SchoolGrades: 9-12Distance: 3.8 mi
Schools provided by the listing agent
- Elementary: Prairie Creek
- Middle: Spring Hill
- High: Spring Hill
Source: Heartland MLS as distributed by MLS GRID. This data may not be complete. We recommend contacting the local school district to confirm school assignments for this home.
Get a cash offer in 3 minutes
Find out how much your home could sell for in as little as 3 minutes with a no-obligation cash offer.
Estimated market value
$606,800
Get a cash offer in 3 minutes
Find out how much your home could sell for in as little as 3 minutes with a no-obligation cash offer.
Estimated market value
$606,800

