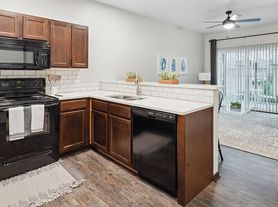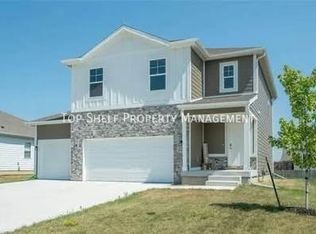Stunning 4-Bedroom Home in Sought-After Urbandale Neighborhood
Welcome to 16632 Mill Pond Cir, a beautifully maintained two-story home built by Tanzanite Homes by KRM, one of the premier builders in the Des Moines metro. Located on a quiet cul-de-sac just minutes from Radiant Elementary in the highly rated Waukee School District, this nearly-new property offers a perfect blend of style, space, and modern functionality.
Inside, you'll find a bright and open floor plan featuring 4 bedrooms, 2.5 bathrooms, and over 1,800 sq ft of finished living space. The main level boasts 9-foot ceilings, a spacious living room with an electric fireplace, and a modern kitchen with a large island, quartz countertops, stainless steel appliances, and a generous pantry.
Upstairs, the primary suite features a double-vanity bathroom and walk-in closet. Three additional bedrooms, a full bath, and upstairs laundry offer plenty of space for family or guests.
The home has a large unfinished walkout basement with direct backyard access. A two-car attached garage, energy-efficient features, and a passive radon system round out the home's smart design.
With nearby parks, trails, shopping, and a convenient location close to school, this is a move-in-ready home in a family-friendly neighborhood.
Tenant is responsible for all utilities but not the HOA. Smoke free home. No pets. Lease agreement will have more terms listed.
House for rent
Accepts Zillow applicationsSpecial offer
$2,500/mo
16632 Mill Pond Cir, Urbandale, IA 50323
4beds
1,809sqft
Price may not include required fees and charges.
Single family residence
Available Mon Oct 20 2025
No pets
Central air
In unit laundry
Attached garage parking
Forced air
What's special
Large unfinished walkout basementModern kitchenWalk-in closetGenerous pantryQuartz countertopsTwo-car attached garagePrimary suite
- 5 days |
- -- |
- -- |
Travel times
Facts & features
Interior
Bedrooms & bathrooms
- Bedrooms: 4
- Bathrooms: 3
- Full bathrooms: 3
Heating
- Forced Air
Cooling
- Central Air
Appliances
- Included: Dishwasher, Dryer, Freezer, Microwave, Oven, Refrigerator, Washer
- Laundry: In Unit
Features
- Walk In Closet
- Flooring: Carpet, Hardwood
Interior area
- Total interior livable area: 1,809 sqft
Property
Parking
- Parking features: Attached
- Has attached garage: Yes
- Details: Contact manager
Features
- Exterior features: Heating system: Forced Air, No Utilities included in rent, Walk In Closet
Details
- Parcel number: 1214377010
Construction
Type & style
- Home type: SingleFamily
- Property subtype: Single Family Residence
Community & HOA
Location
- Region: Urbandale
Financial & listing details
- Lease term: 1 Year
Price history
| Date | Event | Price |
|---|---|---|
| 10/7/2025 | Listed for rent | $2,500$1/sqft |
Source: Zillow Rentals | ||
| 10/6/2025 | Listing removed | $379,900$210/sqft |
Source: | ||
| 9/3/2025 | Price change | $379,900-2.3%$210/sqft |
Source: | ||
| 8/9/2025 | Listed for sale | $389,000-0.2%$215/sqft |
Source: | ||
| 8/4/2025 | Listing removed | -- |
Source: Owner | ||
Neighborhood: 50323
- Special offer! Get $1,200 off first months rent if you sign a lease by November 1st, 2025!Expires November 1, 2025

