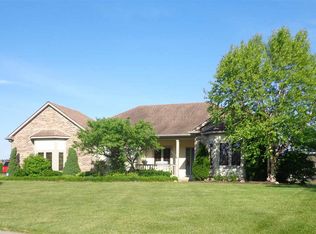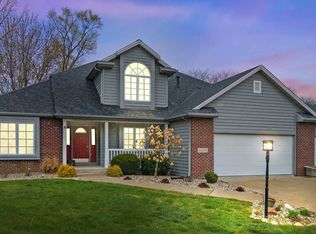Closed
$590,000
16632 Merramec Ct, Fort Wayne, IN 46845
3beds
3,720sqft
Single Family Residence
Built in 2001
0.55 Acres Lot
$603,500 Zestimate®
$--/sqft
$3,268 Estimated rent
Home value
$603,500
$549,000 - $664,000
$3,268/mo
Zestimate® history
Loading...
Owner options
Explore your selling options
What's special
Do Not Miss this stunning ranch home on a beautiful lot in The Lakes at Willow Creek. This meticulously maintained home in the sought-after Northwest Allen School district is an absolute showstopper! From breathtaking views to thoughtful upgrades, every detail has been done the “right” way. Situated on a beautiful wrap-around pond lot with approx 268 lineal feet of pond frontage, this home offers serene views from most every window. The elegant interior features real hardwood floors throughout the main living areas and a spacious, light-filled living room perfect for entertaining. Glass French doors open to a versatile front den, ideal for a home office or cozy retreat. The gourmet kitchen boasts stunning granite counters with dramatic veining, complemented by updated appliances and ample prep space. Just off the dining area, a four-season sunroom provides endless possibilities for relaxation or additional living space. The luxurious primary suite features a completely updated bath with a curbless totally accessible shower. Designed for entertainment, the finished walk-out basement leads to a beautifully landscaped backyard framed by a charming vinyl picket fence, offering unobstructed views of the tranquil pond. An outdoor kitchen off the kitchen area with a gas grill and sink makes summer gatherings a breeze. Recent upgrades within the last five years include new Anderson windows, a heat pump, reverse osmosis system, new garage doors with a modern look and new flooring, ensuring modern comfort and efficiency. By the way, the yard fertilization has been handled for 2025 by the current owner. Pride of ownership is evident throughout this remarkable home—schedule your private tour today to experience it for yourself!
Zillow last checked: 8 hours ago
Listing updated: May 05, 2025 at 07:01am
Listed by:
Jami Barker Cell:260-710-3664,
RE/MAX Results
Bought with:
Andy D Eckert, RB14038570
Ness Bros. Realtors & Auctioneers
Source: IRMLS,MLS#: 202503091
Facts & features
Interior
Bedrooms & bathrooms
- Bedrooms: 3
- Bathrooms: 4
- Full bathrooms: 2
- 1/2 bathrooms: 2
- Main level bedrooms: 3
Bedroom 1
- Level: Main
Bedroom 2
- Level: Main
Dining room
- Level: Main
- Area: 132
- Dimensions: 12 x 11
Family room
- Level: Lower
- Area: 805
- Dimensions: 35 x 23
Kitchen
- Level: Main
- Area: 208
- Dimensions: 16 x 13
Living room
- Level: Main
- Area: 506
- Dimensions: 23 x 22
Office
- Level: Main
- Area: 143
- Dimensions: 13 x 11
Heating
- Natural Gas, Forced Air, Heat Pump
Cooling
- Central Air, Ceiling Fan(s)
Appliances
- Included: Disposal, Range/Oven Hk Up Gas/Elec, Dishwasher, Refrigerator, Washer, Dryer-Electric, Exhaust Fan, Gas Range, Electric Water Heater, Water Softener Owned
- Laundry: Electric Dryer Hookup, Sink, Main Level
Features
- 1st Bdrm En Suite, Bar, Sound System, Ceiling Fan(s), Stone Counters, Kitchen Island, Tub/Shower Combination, Main Level Bedroom Suite, Bidet
- Flooring: Hardwood, Carpet, Tile
- Windows: Window Treatments
- Basement: Full,Walk-Out Access,Partially Finished,Concrete,Sump Pump
- Attic: Pull Down Stairs,Storage
- Number of fireplaces: 1
- Fireplace features: Living Room, Gas Log
Interior area
- Total structure area: 5,092
- Total interior livable area: 3,720 sqft
- Finished area above ground: 2,546
- Finished area below ground: 1,174
Property
Parking
- Total spaces: 3.5
- Parking features: Attached, Garage Door Opener, Concrete
- Attached garage spaces: 3.5
- Has uncovered spaces: Yes
Accessibility
- Accessibility features: ADA Features
Features
- Levels: One
- Stories: 1
- Patio & porch: Covered, Patio
- Fencing: Metal,Picket
- Has view: Yes
- Waterfront features: Waterfront-Level Bank, Assoc, Pond
Lot
- Size: 0.55 Acres
- Dimensions: 143x139x
- Features: Cul-De-Sac, 10-14.999, Rural Subdivision, Landscaped
Details
- Parcel number: 020208453003.000058
- Zoning: R1,A1
Construction
Type & style
- Home type: SingleFamily
- Architectural style: Ranch
- Property subtype: Single Family Residence
Materials
- Brick, Vinyl Siding, Wood Siding
- Roof: Dimensional Shingles
Condition
- New construction: No
- Year built: 2001
Utilities & green energy
- Gas: NIPSCO
- Sewer: City
- Water: City, Fort Wayne City Utilities
Community & neighborhood
Community
- Community features: Sidewalks
Location
- Region: Fort Wayne
- Subdivision: Lakes at Willow Creek
HOA & financial
HOA
- Has HOA: Yes
- HOA fee: $350 annually
Other
Other facts
- Listing terms: Cash,Conventional,FHA,VA Loan
Price history
| Date | Event | Price |
|---|---|---|
| 4/25/2025 | Sold | $590,000-9.2% |
Source: | ||
| 3/28/2025 | Pending sale | $649,900 |
Source: | ||
| 3/5/2025 | Price change | $649,900-3.7% |
Source: | ||
| 1/31/2025 | Listed for sale | $674,900+81% |
Source: | ||
| 1/13/2020 | Sold | $372,950-1.8% |
Source: | ||
Public tax history
| Year | Property taxes | Tax assessment |
|---|---|---|
| 2024 | $3,917 +3.2% | $519,400 +10.6% |
| 2023 | $3,795 -0.7% | $469,700 +4.3% |
| 2022 | $3,820 +7.5% | $450,500 +6.1% |
Find assessor info on the county website
Neighborhood: 46845
Nearby schools
GreatSchools rating
- 4/10Huntertown Elementary SchoolGrades: K-5Distance: 1.1 mi
- 6/10Carroll Middle SchoolGrades: 6-8Distance: 3.1 mi
- 9/10Carroll High SchoolGrades: PK,9-12Distance: 3.8 mi
Schools provided by the listing agent
- Elementary: Huntertown
- Middle: Carroll
- High: Carroll
- District: Northwest Allen County
Source: IRMLS. This data may not be complete. We recommend contacting the local school district to confirm school assignments for this home.

Get pre-qualified for a loan
At Zillow Home Loans, we can pre-qualify you in as little as 5 minutes with no impact to your credit score.An equal housing lender. NMLS #10287.
Sell for more on Zillow
Get a free Zillow Showcase℠ listing and you could sell for .
$603,500
2% more+ $12,070
With Zillow Showcase(estimated)
$615,570
