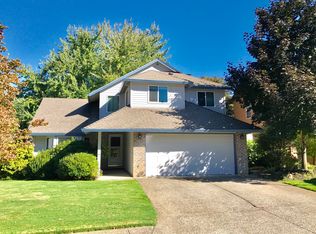Sought after neighborhood that is close to Cooks Park and Nature Trails. Triple car garage plus RV Parking! 13 X 35 RV Pad. Totally private and flat back yard with Garden Shed. Kitchen with Corian counters that opens up the the family room and slider to back deck. Formal Living and Dining room with built in hutch. Master suite with large bath tub and double shower heads. 4th bedroom is also a great bonus room
This property is off market, which means it's not currently listed for sale or rent on Zillow. This may be different from what's available on other websites or public sources.
