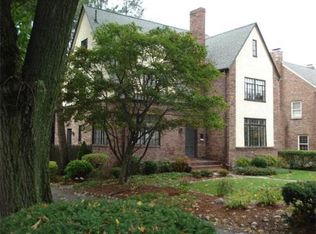8 inch thick exterior walls (concrete block & brick) make the interior of this custom-built, home so quiet and comfortable. 4 spacious levels of living! 4 beds, 2.5 baths. A newer eat-in kitchen includes beautiful cabinets, a Viking range and top level DW and refrigerator. Custom Shelf-Genie glide-outs in the pantry. All baths updated with newer fixtures and custom cabinets. 1st floor laundry. Extensive list of improvements includes CENTRAL AC, custom landscaping with stone walkways and patio, LeafGuard gutters, a spectacular sunroom introduces the beautiful fenced backyard. Remarkable 2014 basement finishing system with SaniDry air purifier, timer-activated landscape lighting, roof de-icing system, security system. 1 garage space; 4 more (2 lanes of 2 side-by-side) in the driveway! A commuter's dream with the express bus (#505) across the street or steps to the Woodland T stop or to the commuter rail. Seller's Disclosure and Comprehensive Inspection report available.
This property is off market, which means it's not currently listed for sale or rent on Zillow. This may be different from what's available on other websites or public sources.
