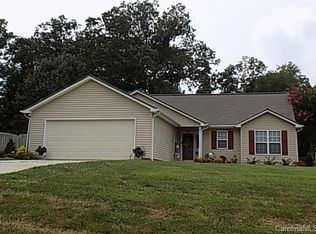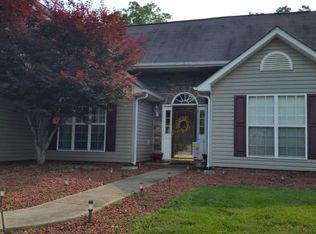Beautiful quiet community setting for this 3 bedroom/2 bath with recent updates. Open foyer to Great Room that opens to Sunroom overlooking the backyard. Split bedroom plan offers privacy for the Master Suite. The kitchen has newer cabinetry with granite counters, tile backsplash & tile flooring. There is newer carpet and vinyl throughout the remainder of the home. Newer HVAC and water heater, help make this home ready for it's new owner. Large storage bldg in backyard. Washer/Dryer Negotiable
This property is off market, which means it's not currently listed for sale or rent on Zillow. This may be different from what's available on other websites or public sources.

