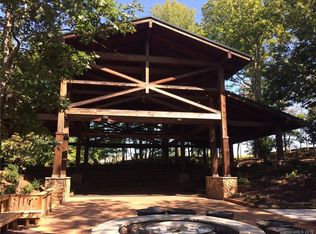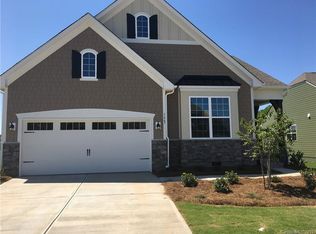Closed
$462,000
1663 Tranquility Blvd, Lancaster, SC 29720
2beds
1,816sqft
Single Family Residence
Built in 2019
0.21 Acres Lot
$466,900 Zestimate®
$254/sqft
$2,110 Estimated rent
Home value
$466,900
$425,000 - $514,000
$2,110/mo
Zestimate® history
Loading...
Owner options
Explore your selling options
What's special
Welcome to the Vibrant 55+ Active Adult Community at the Tree Tops! Come see your dream home featuring this beautifully designed 2 bedroom 2 bath residence which offers low-maintenance living with an open floor plan perfect for entertaining. Interior features include a gourmet kitchen with gas cooktop, double ovens and microwave hood. Granite countertops, stainless steel sink and pull out drawers. Spacious living and dining areas filled with natural light. Primary suite with en-suite bath for a private retreat. Enlarged paver patio with outdoor gas fireplace and screened porch to relax in any season. Community highlights include heated outdoor pool, tennis and pickleball courts, scenic walking trails, amphitheater, 10 village cabins offering a variety of clubs and activities including a clubhouse with state of the art fitness center and social gathering areas. Experience a lifestyle where everyday feels like a vacation. Schedule your tour today.
Zillow last checked: 17 hours ago
Listing updated: September 10, 2025 at 02:08pm
Listing Provided by:
Scott Yalich syalich@paraclerealty.com,
Better Homes and Gardens Real Estate Paracle
Bought with:
Scott Yalich
Better Homes and Gardens Real Estate Paracle
Source: Canopy MLS as distributed by MLS GRID,MLS#: 4266116
Facts & features
Interior
Bedrooms & bathrooms
- Bedrooms: 2
- Bathrooms: 2
- Full bathrooms: 2
- Main level bedrooms: 2
Primary bedroom
- Level: Main
Bedroom s
- Level: Main
Bathroom full
- Level: Main
Dining area
- Level: Main
Family room
- Level: Main
Kitchen
- Level: Main
Kitchen
- Level: Main
Laundry
- Level: Main
Office
- Level: Main
Heating
- Forced Air, Natural Gas
Cooling
- Ceiling Fan(s), Central Air
Appliances
- Included: Convection Oven, Dishwasher, Disposal, Double Oven, Exhaust Hood, Gas Range, Microwave, Refrigerator with Ice Maker, Self Cleaning Oven, Wall Oven
- Laundry: Electric Dryer Hookup, Laundry Room, Main Level
Features
- Breakfast Bar, Kitchen Island, Open Floorplan, Pantry, Walk-In Closet(s), Walk-In Pantry
- Flooring: Carpet, Vinyl
- Windows: Insulated Windows
- Has basement: No
Interior area
- Total structure area: 1,816
- Total interior livable area: 1,816 sqft
- Finished area above ground: 1,816
- Finished area below ground: 0
Property
Parking
- Total spaces: 2
- Parking features: Attached Garage, Garage Door Opener, Garage Faces Front, Garage on Main Level
- Attached garage spaces: 2
Features
- Levels: One
- Stories: 1
- Patio & porch: Deck, Front Porch, Screened
- Has private pool: Yes
- Pool features: Community, Heated, In Ground, Outdoor Pool
- Waterfront features: Boat Slip – Community, Paddlesport Launch Site
Lot
- Size: 0.21 Acres
- Features: Sloped
Details
- Parcel number: 0019J0A444.00
- Zoning: MDR
- Special conditions: Standard
Construction
Type & style
- Home type: SingleFamily
- Architectural style: Arts and Crafts
- Property subtype: Single Family Residence
Materials
- Brick Partial, Hardboard Siding
- Foundation: Crawl Space
- Roof: Shingle
Condition
- New construction: No
- Year built: 2019
Utilities & green energy
- Sewer: County Sewer
- Water: County Water
- Utilities for property: Cable Connected, Electricity Connected
Community & neighborhood
Security
- Security features: Carbon Monoxide Detector(s), Smoke Detector(s)
Community
- Community features: Fifty Five and Older, Business Center, Clubhouse, Dog Park, Fitness Center, Gated, Picnic Area, Pond, Sidewalks, Sport Court, Street Lights, Tennis Court(s), Walking Trails
Senior living
- Senior community: Yes
Location
- Region: Lancaster
- Subdivision: Tree Tops
HOA & financial
HOA
- Has HOA: Yes
- HOA fee: $266 monthly
- Association name: CAMS
- Association phone: 704-731-5560
Other
Other facts
- Listing terms: Cash,Conventional,FHA,USDA Loan
- Road surface type: Concrete, Paved
Price history
| Date | Event | Price |
|---|---|---|
| 8/15/2025 | Sold | $462,000-4.7%$254/sqft |
Source: | ||
| 7/23/2025 | Pending sale | $485,000$267/sqft |
Source: | ||
| 7/19/2025 | Price change | $485,000-2%$267/sqft |
Source: | ||
| 6/2/2025 | Listed for sale | $495,000+66.1%$273/sqft |
Source: | ||
| 8/27/2019 | Sold | $297,999$164/sqft |
Source: Public Record Report a problem | ||
Public tax history
| Year | Property taxes | Tax assessment |
|---|---|---|
| 2024 | $4,169 0% | $12,068 |
| 2023 | $4,170 +2.1% | $12,068 |
| 2022 | $4,085 | $12,068 |
Find assessor info on the county website
Neighborhood: 29720
Nearby schools
GreatSchools rating
- 4/10Van Wyck ElementaryGrades: PK-4Distance: 3 mi
- 4/10Indian Land Middle SchoolGrades: 6-8Distance: 4.7 mi
- 7/10Indian Land High SchoolGrades: 9-12Distance: 2.9 mi
Get a cash offer in 3 minutes
Find out how much your home could sell for in as little as 3 minutes with a no-obligation cash offer.
Estimated market value
$466,900
Get a cash offer in 3 minutes
Find out how much your home could sell for in as little as 3 minutes with a no-obligation cash offer.
Estimated market value
$466,900

