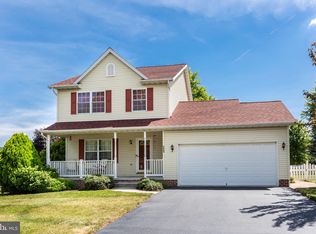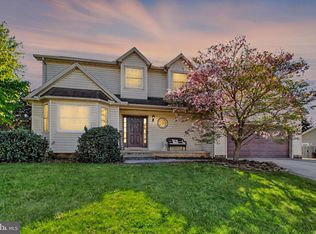AN AFFORDABLE AND MOVE IN READY 3 OR 4 BEDROOM SPLIT FOYER HOME IN A DESIRABLE DEVELOPMENT IN THE SOUTH WESTERN SCHOOL DISTRICT. THE HOME HAS 3 FULL BATHS, A LARGE KITCHEN WITH CORRIAN COUNTERTOPS AND STAINLESS STEEL APPLIANCES, A SPACIOUS LIVING ROOM, A FINISHED FAMILY ROOM AND A OVER SIZED 2 CAR GARAGE. ECONOMICAL GAS FHA HEATING AND CENTRAL AIR CONDITIONING. SHOW & SELL.
This property is off market, which means it's not currently listed for sale or rent on Zillow. This may be different from what's available on other websites or public sources.


