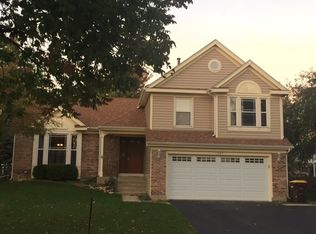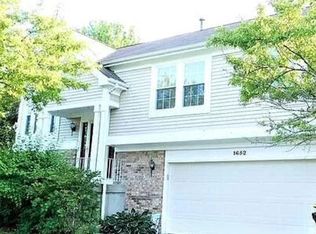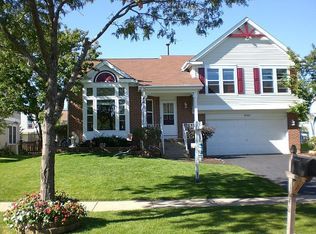Closed
$308,000
1663 Stockton Ln, Crystal Lake, IL 60014
3beds
1,290sqft
Single Family Residence
Built in ----
0.25 Acres Lot
$344,700 Zestimate®
$239/sqft
$2,379 Estimated rent
Home value
$344,700
$327,000 - $362,000
$2,379/mo
Zestimate® history
Loading...
Owner options
Explore your selling options
What's special
Looking for a move-in ready home that's perfectly located a block to schools, parks, restaurants, shopping? Well here it is! When you walk in you'll instantly notice all the natural light, hardwood flooring that flows through-out the entire home (upstairs as well) & the freshly updated wood burning brick fireplace. The front Living room is the perfect place to unwind, soak in the sun or cozy up to the warmth of the fire on cold nights. The Kitchen features granite counters & SS appliances & plenty of cabinets. Off the kitchen is a nice sized eating area & sliders to back yard. The master bedroom offers a vaulted ceiling, a large walk-in closet and a private bath. The other 2 bedrooms are a nice size & the 2nd full bath off the hallway is also nicely updated. Nice fenced back yard with newer stamped concrete patios & a shed for extra storage. There is a generous amount of storage in the crawl space with concrete floor that runs under the LR, kitchen & eating area (access is in garage). Recent updates include: Solar panels (leased @ $84 month), siding 2014, 6ft privacy fence 2017 & windows were new in 2012.
Zillow last checked: 8 hours ago
Listing updated: October 09, 2025 at 02:57pm
Listing courtesy of:
Hilda Jones, GRI,SFR 847-426-7510,
Baird & Warner Real Estate - A,
Kim Kern 847-687-1930,
Baird & Warner Real Estate - A
Bought with:
Elizabeth Perkowska, PSA
HomeSmart Connect LLC
Source: MRED as distributed by MLS GRID,MLS#: 11738669
Facts & features
Interior
Bedrooms & bathrooms
- Bedrooms: 3
- Bathrooms: 2
- Full bathrooms: 2
Primary bedroom
- Features: Flooring (Hardwood), Bathroom (Full)
- Level: Second
- Area: 154 Square Feet
- Dimensions: 11X14
Bedroom 2
- Features: Flooring (Hardwood)
- Level: Second
- Area: 110 Square Feet
- Dimensions: 10X11
Bedroom 3
- Features: Flooring (Hardwood)
- Level: Second
- Area: 100 Square Feet
- Dimensions: 10X10
Kitchen
- Features: Kitchen (Eating Area-Table Space), Flooring (Hardwood)
- Level: Main
- Area: 190 Square Feet
- Dimensions: 19X10
Living room
- Features: Flooring (Hardwood)
- Level: Main
- Area: 210 Square Feet
- Dimensions: 14X15
Heating
- Natural Gas, Forced Air
Cooling
- Central Air
Appliances
- Included: Range, Dishwasher, Disposal
Features
- Cathedral Ceiling(s)
- Basement: Crawl Space
- Attic: Unfinished
- Number of fireplaces: 1
- Fireplace features: Wood Burning, Gas Starter, Living Room
Interior area
- Total structure area: 0
- Total interior livable area: 1,290 sqft
Property
Parking
- Total spaces: 2
- Parking features: Asphalt, Garage Door Opener, On Site, Garage Owned, Attached, Garage
- Attached garage spaces: 2
- Has uncovered spaces: Yes
Accessibility
- Accessibility features: No Disability Access
Features
- Stories: 2
- Patio & porch: Patio
- Fencing: Fenced
Lot
- Size: 0.25 Acres
- Dimensions: 70X135
Details
- Parcel number: 1919127011
- Special conditions: None
- Other equipment: Water-Softener Owned, TV-Cable
Construction
Type & style
- Home type: SingleFamily
- Property subtype: Single Family Residence
Materials
- Vinyl Siding
- Foundation: Concrete Perimeter
- Roof: Asphalt
Condition
- New construction: No
Utilities & green energy
- Electric: Circuit Breakers
- Sewer: Public Sewer
- Water: Public
Community & neighborhood
Community
- Community features: Water Rights, Curbs, Sidewalks, Street Lights, Street Paved
Location
- Region: Crystal Lake
HOA & financial
HOA
- Services included: None
Other
Other facts
- Has irrigation water rights: Yes
- Listing terms: Conventional
- Ownership: Fee Simple
Price history
| Date | Event | Price |
|---|---|---|
| 5/5/2023 | Sold | $308,000+120%$239/sqft |
Source: | ||
| 10/5/2012 | Sold | $140,000$109/sqft |
Source: | ||
| 8/17/2012 | Pending sale | $140,000$109/sqft |
Source: Keller Williams - Barrington #08008796 Report a problem | ||
| 8/5/2012 | Listed for sale | $140,000$109/sqft |
Source: Keller Williams Success Realty #08008796 Report a problem | ||
| 7/7/2012 | Pending sale | $140,000$109/sqft |
Source: Keller Williams - Barrington #08008796 Report a problem | ||
Public tax history
| Year | Property taxes | Tax assessment |
|---|---|---|
| 2024 | $7,349 +3.9% | $94,374 +11.8% |
| 2023 | $7,077 +25.4% | $84,406 +29.6% |
| 2022 | $5,645 +6.1% | $65,141 +7.3% |
Find assessor info on the county website
Neighborhood: 60014
Nearby schools
GreatSchools rating
- 3/10Indian Prairie Elementary SchoolGrades: K-5Distance: 0.2 mi
- 4/10Lundahl Middle SchoolGrades: 6-8Distance: 2.1 mi
- 10/10Crystal Lake South High SchoolGrades: 9-12Distance: 1.7 mi
Schools provided by the listing agent
- District: 47
Source: MRED as distributed by MLS GRID. This data may not be complete. We recommend contacting the local school district to confirm school assignments for this home.
Get a cash offer in 3 minutes
Find out how much your home could sell for in as little as 3 minutes with a no-obligation cash offer.
Estimated market value$344,700
Get a cash offer in 3 minutes
Find out how much your home could sell for in as little as 3 minutes with a no-obligation cash offer.
Estimated market value
$344,700


