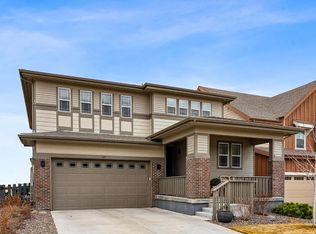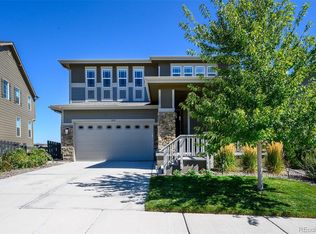Sold for $775,000 on 10/16/23
$775,000
1663 Stable View Drive, Castle Pines, CO 80108
3beds
2,836sqft
Single Family Residence
Built in 2021
5,662.8 Square Feet Lot
$734,300 Zestimate®
$273/sqft
$3,699 Estimated rent
Home value
$734,300
$698,000 - $771,000
$3,699/mo
Zestimate® history
Loading...
Owner options
Explore your selling options
What's special
Introducing an impeccably crafted KB Home, completed in 2021, nestled within the esteemed Canyons Subdivision. This two-story masterpiece welcomes you with three bedrooms and three bathrooms, offering a seamless blend of contemporary design and enduring charm. Elegance greets you at the entrance with an ample-sized front porch and Shaker-style doors, a nod to classic craftsmanship while meeting modern lifestyle demands. The COREtec brand wood floors add sophistication, leading the way to a marble gas log fireplace, a central element combining aesthetics and warmth. The open-concept layout unites the kitchen, dining, and living areas, bathing them with natural light. Lovely open-style kitchen complete with an island and dramatic cabinets to the ceiling. The dining area flows seamlessly onto a 14 by 19 deck, inviting you to embrace outdoor living. An airy loft-style office space awaits, providing an ideal spot for creativity and productivity. An extra large primary suite where practicality meets luxury, the ensuite offers double-bowl granite counters, ceramic tile floors, a garden tub, and a glass shower transforming routine activities into indulgent experiences where practicality and comfort merge effortlessly. The 6x11 walk-in closet offers ample storage space. The full unfinished basement, with a walkout leading to a 19 by 34 stamped concrete patio, holds endless potential for customization. The fenced rear yard offers a private outdoor sanctuary. For convenience, the 20x26 extended garage has finished walls and ceilings, a service door, and a Genie garage door opener. High-efficiency gas heating and central air ensure a comfortable environment while conserving energy. KB Home represents a lifestyle where modern comforts harmonize with timeless allure. Take advantage of this opportunity to own a piece of Canyons Subdivision luxury on a premium lot.
Zillow last checked: 8 hours ago
Listing updated: October 16, 2023 at 12:32pm
Listed by:
Moore at RE/MAX Alliance 303-679-4930 hello@MooreFamily.properties,
RE/MAX Alliance,
Louis Moore II 303-591-2075,
RE/MAX Alliance
Bought with:
Jill Bryant, 1325588
RE/MAX Alliance
Source: REcolorado,MLS#: 2401891
Facts & features
Interior
Bedrooms & bathrooms
- Bedrooms: 3
- Bathrooms: 3
- Full bathrooms: 2
- 1/2 bathrooms: 1
- Main level bathrooms: 1
Primary bedroom
- Description: Wall-To-Wall Carpet, Ceiling & Fan Lights, Bath Adjoins
- Level: Upper
- Area: 288 Square Feet
- Dimensions: 18 x 16
Bedroom
- Description: Wall-To-Wall Carpet, Ceiling Fan
- Level: Upper
- Area: 120 Square Feet
- Dimensions: 12 x 10
Bedroom
- Description: Wall-To-Wall Carpet, Ceiling Fan
- Level: Upper
- Area: 120 Square Feet
- Dimensions: 12 x 10
Primary bathroom
- Description: Double Bowl Granite Counters, Ceramic Tile Floors, Garden Tub, Glass Shower, 6x11 Walk-In Closet
- Level: Upper
- Area: 110 Square Feet
- Dimensions: 11 x 10
Bathroom
- Description: Rivergrove Coretec Wood Floors, Guest Half Bath
- Level: Main
- Area: 30 Square Feet
- Dimensions: 6 x 5
Bathroom
- Description: Off The Hallway, Granite Counters, Shower
- Level: Upper
- Area: 55 Square Feet
- Dimensions: 11 x 5
Bonus room
- Description: Rivergrove Coretec Wood Floors, Coat Closet Walkout To Front 14x14 Porch
- Level: Main
- Area: 165 Square Feet
- Dimensions: 15 x 11
Dining room
- Description: Rivergrove Coretec Wood Floors, Chandelier, Walk Out To The Covered 14x19 Deck, Gas Hookup
- Level: Main
- Area: 150 Square Feet
- Dimensions: 15 x 10
Kitchen
- Description: Rivergrove Coretec Wood Floors, Granite Counter & Island, Pantry, Shaker Style Whirlpool Ss Dishwasher & Microwave, Electric Oven/Range, Ge Ss Refrigerator
- Level: Main
- Area: 165 Square Feet
- Dimensions: 15 x 11
Laundry
- Description: Ceramic Tile Floor, Huge Linen Closet In The Hall
- Level: Upper
- Area: 54 Square Feet
- Dimensions: 9 x 6
Living room
- Description: Rivergrove Coretec Wood Floors, Marble Gas Log Fireplace, Ceiling Lights
- Level: Main
- Area: 195 Square Feet
- Dimensions: 15 x 13
Office
- Description: Rivergrove Coretec Wood Floors, Loft Style
- Level: Upper
- Area: 130 Square Feet
- Dimensions: 13 x 10
Utility room
- Description: Walkout To Stamped Concrete Patio, Carrier Hi-Efficiency Gas Forced Air Furnace & Central Air, Sub-Panel (For Future Finishing), Sump Pump
- Level: Basement
- Area: 1089 Square Feet
- Dimensions: 33 x 33
Heating
- Forced Air, Natural Gas
Cooling
- Central Air
Appliances
- Included: Dishwasher, Dryer, Gas Water Heater, Microwave, Oven, Range, Refrigerator, Washer
Features
- Ceiling Fan(s), Five Piece Bath, Granite Counters, High Speed Internet, Kitchen Island, Open Floorplan, Pantry, Smoke Free, Walk-In Closet(s)
- Flooring: Carpet, Wood
- Windows: Double Pane Windows
- Basement: Full,Sump Pump,Unfinished,Walk-Out Access
- Number of fireplaces: 1
- Fireplace features: Gas Log, Living Room
Interior area
- Total structure area: 2,836
- Total interior livable area: 2,836 sqft
- Finished area above ground: 2,067
- Finished area below ground: 728
Property
Parking
- Total spaces: 2
- Parking features: Concrete, Insulated Garage, Oversized
- Attached garage spaces: 2
Features
- Levels: Two
- Stories: 2
- Patio & porch: Deck, Patio
- Exterior features: Gas Valve, Smart Irrigation
- Fencing: Partial
- Has view: Yes
- View description: Mountain(s)
Lot
- Size: 5,662 sqft
- Features: Landscaped, Level, Sprinklers In Front
Details
- Parcel number: R0604320
- Special conditions: Standard
Construction
Type & style
- Home type: SingleFamily
- Architectural style: Traditional
- Property subtype: Single Family Residence
Materials
- Cement Siding, Stone
- Foundation: Slab
- Roof: Composition
Condition
- Year built: 2021
Details
- Builder model: Glimpse 1923
- Builder name: KB Home
Utilities & green energy
- Electric: 110V, 220 Volts
- Sewer: Public Sewer
- Water: Public
- Utilities for property: Cable Available, Electricity Connected, Internet Access (Wired), Natural Gas Connected, Phone Connected
Community & neighborhood
Security
- Security features: Carbon Monoxide Detector(s), Security System, Smoke Detector(s)
Location
- Region: Castle Pines
- Subdivision: The Canyons
HOA & financial
HOA
- Has HOA: Yes
- HOA fee: $139 monthly
- Amenities included: Clubhouse, Fitness Center, Playground, Pool, Tennis Court(s), Trail(s)
- Services included: Recycling, Trash
- Association name: THE CANYONS MASTER OWNER ASSOC.
- Association phone: 303-779-5710
- Second HOA fee: $30 monthly
- Second association name: Canyon Metro Dist 6
- Second association phone: 303-265-7949
Other
Other facts
- Listing terms: Cash,Conventional,FHA,VA Loan
- Ownership: Individual
Price history
| Date | Event | Price |
|---|---|---|
| 10/16/2023 | Sold | $775,000+18.8%$273/sqft |
Source: | ||
| 8/3/2021 | Sold | $652,142$230/sqft |
Source: Public Record Report a problem | ||
Public tax history
| Year | Property taxes | Tax assessment |
|---|---|---|
| 2025 | $7,963 -2.7% | $47,190 -8.3% |
| 2024 | $8,182 +17.6% | $51,450 -0.9% |
| 2023 | $6,955 +75% | $51,940 +22.3% |
Find assessor info on the county website
Neighborhood: 80108
Nearby schools
GreatSchools rating
- 8/10Timber Trail Elementary SchoolGrades: PK-5Distance: 2.7 mi
- 8/10Rocky Heights Middle SchoolGrades: 6-8Distance: 5.5 mi
- 9/10Rock Canyon High SchoolGrades: 9-12Distance: 5.7 mi
Schools provided by the listing agent
- Elementary: Timber Trail
- Middle: Rocky Heights
- High: Rock Canyon
- District: Douglas RE-1
Source: REcolorado. This data may not be complete. We recommend contacting the local school district to confirm school assignments for this home.
Get a cash offer in 3 minutes
Find out how much your home could sell for in as little as 3 minutes with a no-obligation cash offer.
Estimated market value
$734,300
Get a cash offer in 3 minutes
Find out how much your home could sell for in as little as 3 minutes with a no-obligation cash offer.
Estimated market value
$734,300

