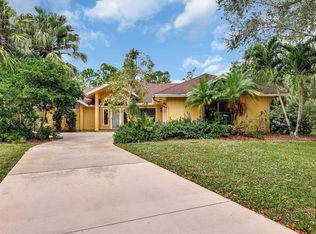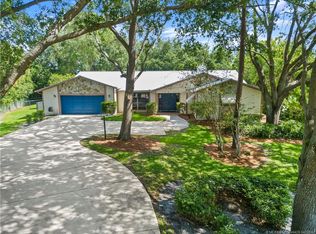Sold for $695,000 on 04/21/23
$695,000
1663 SW Gregor Way, Stuart, FL 34997
4beds
2,402sqft
Single Family Residence
Built in 1992
0.5 Acres Lot
$711,500 Zestimate®
$289/sqft
$4,489 Estimated rent
Home value
$711,500
$676,000 - $747,000
$4,489/mo
Zestimate® history
Loading...
Owner options
Explore your selling options
What's special
IF PRIVACY AND PROPERTY ARE WHAT YOUR LOOKING FOR , THEN THIS BEAUTIFUL CBS 4/2 POOL HOME IN GREGOR WOODS THAT SITS ON HALF ACRE CAN BE YOURS. SCRD POOL AREA AND JACUZZI THAT IS PERFECT FOR ENTERTAINING WITH FIREPIT IN BACKYARD. HOUSE BACKS UP TO PHIPPS PARK WITH WALKING TRAILS AND PUBLIC BOAT RAMP. GORGEOUS VAULTED CEILINGS AND SPACIOUS MASTER STE W/ADJOINING OFFICE/NURSERY. NEW WOOD LOOK TILE FLOORS THROUGHOUT , INTERIOR AND EXTERIOR JUST PAINTED, NEW ROOF 2022, NEW SEPTIC FIELD 2YRS, A/C 2 YRS, WASHER AND DRYER NEW, HOT WATER HEATER NEW, WOOD BURNING FIREPLACE, GRANITE COUNTERS,STAINLESS APPLIANCES 5 YRS. NEW WHOLE HOUSE GENERATOR W/TRANSFER BOX AND CORD, POOL RESURFACED 2 YRS. SHOPPING WITHIN MINUTES. CLOSE TO THE BEST SCHOOLS. THIS HOUSE IS A MUST SEE!
Zillow last checked: 8 hours ago
Listing updated: September 04, 2024 at 03:00am
Listed by:
Toni Koenke 772-634-4720,
Ubiquity
Bought with:
Michelle M Marlborough
Illustrated Properties/Sewalls
Source: BeachesMLS,MLS#: RX-10843030 Originating MLS: Beaches MLS
Originating MLS: Beaches MLS
Facts & features
Interior
Bedrooms & bathrooms
- Bedrooms: 4
- Bathrooms: 2
- Full bathrooms: 2
Primary bedroom
- Level: M
- Area: 204
- Dimensions: 17 x 12
Bedroom 2
- Level: M
- Area: 154
- Dimensions: 14 x 11
Bedroom 3
- Level: M
- Area: 168
- Dimensions: 14 x 12
Bedroom 4
- Level: M
- Area: 132
- Dimensions: 12 x 11
Dining room
- Level: M
- Area: 154
- Dimensions: 14 x 11
Family room
- Level: M
- Area: 260
- Dimensions: 20 x 13
Kitchen
- Level: M
- Area: 192
- Dimensions: 16 x 12
Living room
- Level: M
- Area: 345
- Dimensions: 23 x 15
Utility room
- Description: LAUNDRY ROOM
- Level: M
- Area: 84
- Dimensions: 14 x 6
Heating
- Central, Fireplace(s)
Cooling
- Central Air
Appliances
- Included: Dishwasher, Dryer, Microwave, Refrigerator, Washer
- Laundry: Inside
Features
- Ctdrl/Vault Ceilings, Split Bedroom
- Flooring: Ceramic Tile
- Doors: French Doors
- Windows: Awning, Blinds, Shutters, Panel Shutters (Complete)
- Has fireplace: Yes
Interior area
- Total structure area: 2,940
- Total interior livable area: 2,402 sqft
Property
Parking
- Total spaces: 2
- Parking features: 2+ Spaces, Driveway, Garage - Attached, Auto Garage Open
- Attached garage spaces: 2
- Has uncovered spaces: Yes
Features
- Stories: 1
- Has private pool: Yes
- Pool features: In Ground, Screen Enclosure
- Fencing: Fenced
- Has view: Yes
- View description: Pool
- Waterfront features: None
Lot
- Size: 0.50 Acres
- Features: 1/2 to < 1 Acre, West of US-1
Details
- Parcel number: 553841200000006803
- Zoning: Res.
- Other equipment: Generator Hookup, Generator
Construction
Type & style
- Home type: SingleFamily
- Architectural style: Traditional
- Property subtype: Single Family Residence
- Attached to another structure: Yes
Materials
- CBS
- Roof: Comp Shingle
Condition
- Resale
- New construction: No
- Year built: 1992
Utilities & green energy
- Sewer: Septic Tank
- Water: Well
- Utilities for property: Cable Connected, Electricity Connected
Community & neighborhood
Security
- Security features: None
Community
- Community features: None
Location
- Region: Stuart
- Subdivision: Gregor Woods Plats One & Two
HOA & financial
HOA
- Has HOA: Yes
- HOA fee: $58 monthly
- Services included: None
Other fees
- Application fee: $100
Other
Other facts
- Listing terms: Cash,Conventional,VA Loan
- Road surface type: Paved
Price history
| Date | Event | Price |
|---|---|---|
| 4/21/2023 | Sold | $695,000-4.1%$289/sqft |
Source: | ||
| 4/10/2023 | Contingent | $725,000$302/sqft |
Source: | ||
| 3/27/2023 | Price change | $725,000-2%$302/sqft |
Source: | ||
| 3/9/2023 | Price change | $739,900-1.1%$308/sqft |
Source: | ||
| 3/2/2023 | Price change | $747,900-0.1%$311/sqft |
Source: | ||
Public tax history
| Year | Property taxes | Tax assessment |
|---|---|---|
| 2024 | $7,443 +75% | $467,650 +72.6% |
| 2023 | $4,253 +3.8% | $270,879 +3% |
| 2022 | $4,099 0% | $262,990 +3% |
Find assessor info on the county website
Neighborhood: 34997
Nearby schools
GreatSchools rating
- 8/10Crystal Lake Elementary SchoolGrades: PK-5Distance: 1.8 mi
- 5/10Dr. David L. Anderson Middle SchoolGrades: 6-8Distance: 2.2 mi
- 5/10South Fork High SchoolGrades: 9-12Distance: 3 mi
Get a cash offer in 3 minutes
Find out how much your home could sell for in as little as 3 minutes with a no-obligation cash offer.
Estimated market value
$711,500
Get a cash offer in 3 minutes
Find out how much your home could sell for in as little as 3 minutes with a no-obligation cash offer.
Estimated market value
$711,500

