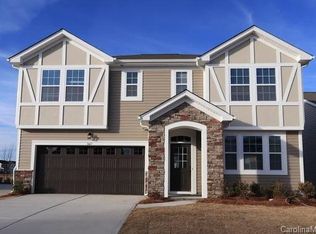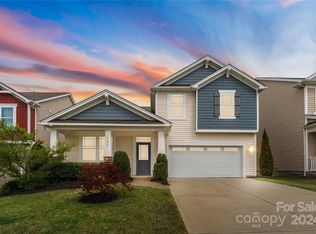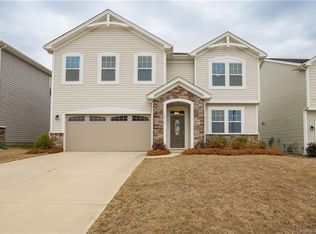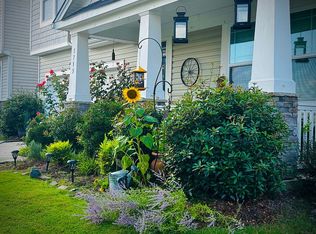Closed
$455,000
1663 Rutledge Hills Dr, York, SC 29745
3beds
2,649sqft
Single Family Residence
Built in 2020
0.14 Acres Lot
$453,700 Zestimate®
$172/sqft
$2,851 Estimated rent
Home value
$453,700
$431,000 - $476,000
$2,851/mo
Zestimate® history
Loading...
Owner options
Explore your selling options
What's special
Located just 10 minutes from Lake Wylie and the North Carolina border this beautiful 3-bedroom, 2.5-bathroom home is close to everything! This home features an inviting open floor plan with a dedicated office downstairs. The bright white kitchen with granite countertops and oversized pantry flows effortlessly into the dining and living room. Upstairs, you’ll find a versatile loft, laundry room, and generously sized bedrooms each with walk-in closets. The primary bedroom has two large walk-in closets, dual sink vanity and tiled shower. Step outside to your private, fenced-in backyard complete with screened-in porch, extended stamped concrete patio and newly installed Govee exterior lighting system. Kings Grove Manor residents enjoy a sparkling outdoor pool, covered community center with fireplace, and a vibrant social scene with events like paint-and-sip nights, poker, and bunco! Schools are currently zoned as stated, will be re-zoned for the new Clover Schools in August 2026 [Liberty Hill Elementary, Roosevelt Middle School and Lake Wylie High School].
Zillow last checked: 8 hours ago
Listing updated: November 12, 2025 at 12:50pm
Listing Provided by:
Meghan Mytrysak meghanlkara@gmail.com,
Keller Williams Ballantyne Area
Bought with:
Meg Czaikowski
Stephen Cooley Real Estate
Source: Canopy MLS as distributed by MLS GRID,MLS#: 4294100
Facts & features
Interior
Bedrooms & bathrooms
- Bedrooms: 3
- Bathrooms: 3
- Full bathrooms: 2
- 1/2 bathrooms: 1
Primary bedroom
- Features: Ceiling Fan(s), En Suite Bathroom
- Level: Upper
Bedroom s
- Level: Upper
Bedroom s
- Level: Upper
Bathroom half
- Level: Main
Bathroom full
- Level: Upper
Bathroom full
- Level: Upper
Dining area
- Level: Main
Kitchen
- Features: Kitchen Island, Open Floorplan, Walk-In Pantry
- Level: Main
Laundry
- Level: Upper
Living room
- Features: Ceiling Fan(s), Open Floorplan
- Level: Main
Loft
- Features: Attic Stairs Pulldown
- Level: Upper
Office
- Level: Main
Heating
- Central, Electric
Cooling
- Ceiling Fan(s), Central Air, Electric
Appliances
- Included: Dishwasher, Electric Oven, Electric Water Heater, Microwave
- Laundry: Laundry Room, Upper Level
Features
- Breakfast Bar, Drop Zone, Kitchen Island, Open Floorplan, Walk-In Closet(s), Walk-In Pantry
- Flooring: Carpet, Vinyl
- Has basement: No
- Attic: Pull Down Stairs
Interior area
- Total structure area: 2,649
- Total interior livable area: 2,649 sqft
- Finished area above ground: 2,649
- Finished area below ground: 0
Property
Parking
- Total spaces: 2
- Parking features: Driveway, Attached Garage, Garage on Main Level
- Attached garage spaces: 2
- Has uncovered spaces: Yes
Features
- Levels: Two
- Stories: 2
- Patio & porch: Covered, Deck, Front Porch, Porch, Screened
- Pool features: Community
- Fencing: Back Yard,Fenced,Full,Privacy
Lot
- Size: 0.14 Acres
- Dimensions: 50' x 120' x 50' x 120'
- Features: Level
Details
- Additional structures: None
- Parcel number: 5570201114
- Zoning: RES
- Special conditions: Standard
- Other equipment: Surround Sound
Construction
Type & style
- Home type: SingleFamily
- Architectural style: Traditional
- Property subtype: Single Family Residence
Materials
- Stone, Vinyl
- Foundation: Slab
- Roof: Composition
Condition
- New construction: No
- Year built: 2020
Details
- Builder name: Mattamy
Utilities & green energy
- Sewer: Public Sewer
- Water: City
- Utilities for property: Cable Available, Electricity Connected
Community & neighborhood
Community
- Community features: Picnic Area, Playground
Location
- Region: York
- Subdivision: Kings Grove Manor
HOA & financial
HOA
- Has HOA: Yes
- HOA fee: $234 quarterly
- Association name: Relevation Community Management
Other
Other facts
- Listing terms: Cash,Conventional,FHA,USDA Loan,VA Loan
- Road surface type: Concrete, Paved
Price history
| Date | Event | Price |
|---|---|---|
| 11/12/2025 | Sold | $455,000-3.2%$172/sqft |
Source: | ||
| 10/3/2025 | Pending sale | $470,000$177/sqft |
Source: | ||
| 8/22/2025 | Listed for sale | $470,000+50.9%$177/sqft |
Source: | ||
| 3/30/2020 | Sold | $311,430$118/sqft |
Source: Public Record Report a problem | ||
Public tax history
| Year | Property taxes | Tax assessment |
|---|---|---|
| 2025 | -- | $14,209 +15% |
| 2024 | $1,746 -2.5% | $12,355 |
| 2023 | $1,790 +21.4% | $12,355 |
Find assessor info on the county website
Neighborhood: 29745
Nearby schools
GreatSchools rating
- 7/10Crowders Creek Elementary SchoolGrades: PK-5Distance: 1.3 mi
- 5/10Oakridge Middle SchoolGrades: 6-8Distance: 2.7 mi
- 9/10Clover High SchoolGrades: 9-12Distance: 5 mi
Schools provided by the listing agent
- Elementary: Crowders Creek
- Middle: Oakridge
- High: Clover
Source: Canopy MLS as distributed by MLS GRID. This data may not be complete. We recommend contacting the local school district to confirm school assignments for this home.
Get a cash offer in 3 minutes
Find out how much your home could sell for in as little as 3 minutes with a no-obligation cash offer.
Estimated market value$453,700
Get a cash offer in 3 minutes
Find out how much your home could sell for in as little as 3 minutes with a no-obligation cash offer.
Estimated market value
$453,700



