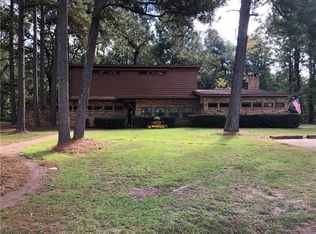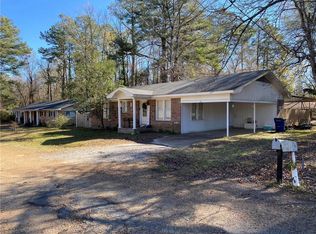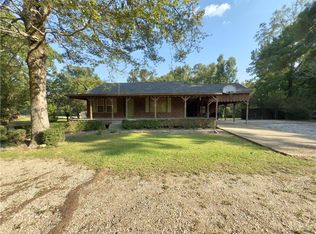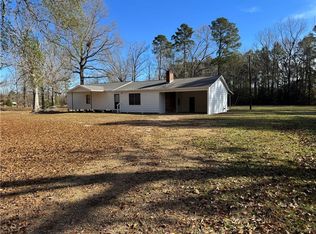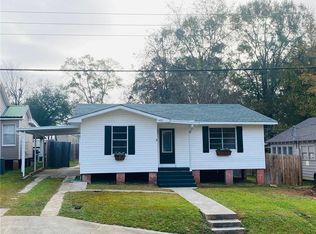This 2,200 sq. ft. home on 1.5 manicured acres offers the space and comfort a growing family needs. With 3 bedrooms, 2 bathrooms, and two large living areas, there’s plenty of room to spread out and make it your own. The primary suite is a true retreat, featuring a spacious en-suite with dual vanities, a soaking tub, a separate shower, and a large walk-in closet. Outside, enjoy the freedom of open space with fully fenced front and back yards, perfect for kids and pets. A 16x16 covered front porch sets the stage for quiet mornings and relaxing evenings, while a brand-new open shop/shed in the backyard adds valuable storage and workspace. With room to roam and financing options that may allow little to no money down with approved credit, this is a home you won’t want to miss.
Active
Price cut: $4K (12/30)
$125,000
1663 Rick St, Jena, LA 71342
3beds
2,200sqft
Est.:
Manufactured Home, Single Family Residence
Built in 2001
1.5 Acres Lot
$-- Zestimate®
$57/sqft
$-- HOA
What's special
Separate showerLarge walk-in closetSoaking tub
- 128 days |
- 136 |
- 13 |
Zillow last checked: 8 hours ago
Listing updated: January 04, 2026 at 05:28pm
Listed by:
DANA CHAPMAN,
CENTURY 21 BUELOW-MILLER REALTY 318-442-1381
Source: GCLRA,MLS#: 2521088Originating MLS: Greater Central Louisiana REALTORS Association
Tour with a local agent
Facts & features
Interior
Bedrooms & bathrooms
- Bedrooms: 3
- Bathrooms: 2
- Full bathrooms: 2
Primary bedroom
- Level: Lower
- Dimensions: 16x15
Bedroom
- Level: Lower
- Dimensions: 14x10.5
Bedroom
- Level: Lower
- Dimensions: 14x10.5
Dining room
- Level: Lower
- Dimensions: 6x9.5
Kitchen
- Level: Lower
- Dimensions: 14x10
Living room
- Level: Lower
- Dimensions: 15x19
Living room
- Level: Lower
- Dimensions: 14.5x18
Heating
- Central
Cooling
- Central Air
Features
- Has fireplace: Yes
- Fireplace features: Wood Burning
Interior area
- Total structure area: 2,456
- Total interior livable area: 2,200 sqft
Property
Parking
- Parking features: Driveway
- Has uncovered spaces: Yes
Features
- Levels: One
- Stories: 1
- Spa features: None
Lot
- Size: 1.5 Acres
- Dimensions: 1.5 acres
- Features: 1 to 5 Acres, City Lot
Details
- Parcel number: 108270
- Special conditions: None
Construction
Type & style
- Home type: SingleFamily
- Architectural style: Mobile Home
- Property subtype: Manufactured Home, Single Family Residence
Materials
- Vinyl Siding
- Foundation: Raised
- Roof: Shingle
Condition
- Very Good Condition
- Year built: 2001
- Major remodel year: 2024
Utilities & green energy
- Sewer: Public Sewer
- Water: Public
Community & HOA
HOA
- Has HOA: No
Location
- Region: Jena
Financial & listing details
- Price per square foot: $57/sqft
- Tax assessed value: $39,420
- Annual tax amount: $18
- Date on market: 9/11/2025
- Listing agreement: Exclusive Right To Sell
Estimated market value
Not available
Estimated sales range
Not available
Not available
Price history
Price history
| Date | Event | Price |
|---|---|---|
| 12/30/2025 | Price change | $125,000-3.1%$57/sqft |
Source: GCLRA #2521088 Report a problem | ||
| 11/3/2025 | Price change | $129,000-4.4%$59/sqft |
Source: GCLRA #2521088 Report a problem | ||
| 10/11/2025 | Price change | $135,000-3.6%$61/sqft |
Source: GCLRA #2521088 Report a problem | ||
| 9/14/2025 | Listed for sale | $140,000+1.4%$64/sqft |
Source: GCLRA #2521088 Report a problem | ||
| 8/20/2025 | Listing removed | $138,000$63/sqft |
Source: GCLRA #2495116 Report a problem | ||
Public tax history
Public tax history
| Year | Property taxes | Tax assessment |
|---|---|---|
| 2024 | $18 -96.3% | $3,942 +11.7% |
| 2023 | $498 +3.4% | $3,530 |
| 2022 | $482 +4% | $3,530 |
Find assessor info on the county website
BuyAbility℠ payment
Est. payment
$573/mo
Principal & interest
$485
Property taxes
$44
Home insurance
$44
Climate risks
Neighborhood: 71342
Nearby schools
GreatSchools rating
- NAJena Elementary SchoolGrades: PK-2Distance: 1.4 mi
- 7/10Jena Junior High SchoolGrades: 6-8Distance: 0.5 mi
- 4/10Jena High SchoolGrades: 9-12Distance: 0.2 mi
- Loading
- Loading
